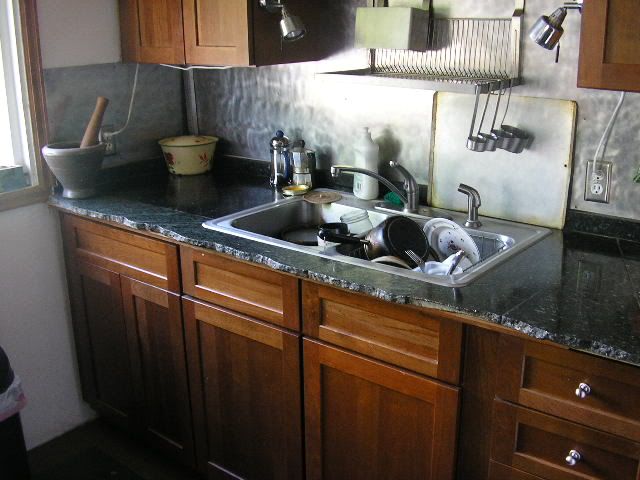#88
(M) I'm in the process of setting up the ridge beam and roof joists for my oven enclosure. I want to have some hangover but don't want any more "Campari", so I thought I'd use the chimney liner for support of the ridge beam. I notched it as you can see on the 3 images that follow. The beam stabilizes the last clay liner and the liner supports the beam; kind of a symbiotic relationship. I figure that the sheet metal may get warm but won't burn. Am I missing something? Is this "simpler than possible" ?

____ I will need to fill the slot with refractory mortar as the slot is too roomy.

(M) I have no close up of the tab to secure the joist to the ridge beam. Rather than extend a tab to the side I chose to cut a tab to rest on the top of the ridge beam. Is that a mistake? ____

(M) Thanks for your input.
Ciao,
Marcel
(M) I'm in the process of setting up the ridge beam and roof joists for my oven enclosure. I want to have some hangover but don't want any more "Campari", so I thought I'd use the chimney liner for support of the ridge beam. I notched it as you can see on the 3 images that follow. The beam stabilizes the last clay liner and the liner supports the beam; kind of a symbiotic relationship. I figure that the sheet metal may get warm but won't burn. Am I missing something? Is this "simpler than possible" ?


____ I will need to fill the slot with refractory mortar as the slot is too roomy.

(M) I have no close up of the tab to secure the joist to the ridge beam. Rather than extend a tab to the side I chose to cut a tab to rest on the top of the ridge beam. Is that a mistake? ____

(M) Thanks for your input.
Ciao,
Marcel











Comment