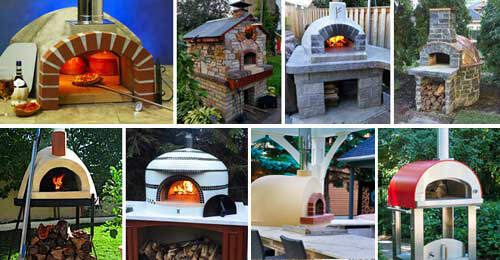If you are a Newbie, know that there are many ways to build a successful wood burning oven. The documentation that follows is only one way and you will probably find ways to improve upon the suggestions that follow. I hope to remember to put the mistakes in red font but read them anyway so you don't have to repeat mine.
This "monologue" is for building what is commonly called a Pompeii oven. It has a circular foot print and is essentially a modified hemisphere dome. It looks a bit like an igloo. I chose that design over the rectangular footprint because as built it uses less thermal mass and so it heats more quickly.
This forum allows only 5 images &/or URLs per posting so because I reference 2 URLs below, I can only offer 3 images with this page. If you want to view all of the images, you will need to click on an external link:
http://photobucket.com/albums/a318/marceld/?sc=1
But there are only images and no comments there so that is less helpful.
===============================================
This first image shows the excavation for the foundation slab. My first mistake occurred with the grading. You can see spaces under the wood frame. If I had graded the earth more carefully I would have saved quite a bit of concrete.

================================================== ====
In image #02 it shows that I laid out some vinyl sheeting prior to the pour to minimize water seepage into the foundation slab. The pipes sticking up are an elective if you want to bring in water &/or electricity at some later date. The size of this foundation is 10? x 10? and is much larger than the minimum.

If you want only enough of a foundation to support your ?stand?, consider a minimum of 6? x 6?. The thickness of the slab is 5 ? inches so most builders use nominal 2?x6? boards. Re-bar was added to the slab but doesn?t show here.
=============================================
If you can count the concrete blocks in the 3rd image you?ll see that there are 4 ? blocks on a side. This is large enough to accommodate a hearth slab of almost 6 feet on a side. That Hearth Slab will support a 42 inch dome. I filled alternate cores with vertical re-bar, and standard ready-mix concrete. My design differs from that of most builders in that in stead of using a piece of angle iron to span the wood storage area and locate it under the 4th course of blocks, I chose to locate my support at the very top of the Hearth Stand.
I'll post additional pages if I get any favorable responses from Newbies.
Ciao,
Marcel
This "monologue" is for building what is commonly called a Pompeii oven. It has a circular foot print and is essentially a modified hemisphere dome. It looks a bit like an igloo. I chose that design over the rectangular footprint because as built it uses less thermal mass and so it heats more quickly.
This forum allows only 5 images &/or URLs per posting so because I reference 2 URLs below, I can only offer 3 images with this page. If you want to view all of the images, you will need to click on an external link:
http://photobucket.com/albums/a318/marceld/?sc=1
But there are only images and no comments there so that is less helpful.
===============================================
This first image shows the excavation for the foundation slab. My first mistake occurred with the grading. You can see spaces under the wood frame. If I had graded the earth more carefully I would have saved quite a bit of concrete.

================================================== ====
In image #02 it shows that I laid out some vinyl sheeting prior to the pour to minimize water seepage into the foundation slab. The pipes sticking up are an elective if you want to bring in water &/or electricity at some later date. The size of this foundation is 10? x 10? and is much larger than the minimum.

If you want only enough of a foundation to support your ?stand?, consider a minimum of 6? x 6?. The thickness of the slab is 5 ? inches so most builders use nominal 2?x6? boards. Re-bar was added to the slab but doesn?t show here.
=============================================

If you can count the concrete blocks in the 3rd image you?ll see that there are 4 ? blocks on a side. This is large enough to accommodate a hearth slab of almost 6 feet on a side. That Hearth Slab will support a 42 inch dome. I filled alternate cores with vertical re-bar, and standard ready-mix concrete. My design differs from that of most builders in that in stead of using a piece of angle iron to span the wood storage area and locate it under the 4th course of blocks, I chose to locate my support at the very top of the Hearth Stand.
I'll post additional pages if I get any favorable responses from Newbies.
Ciao,
Marcel
















Comment