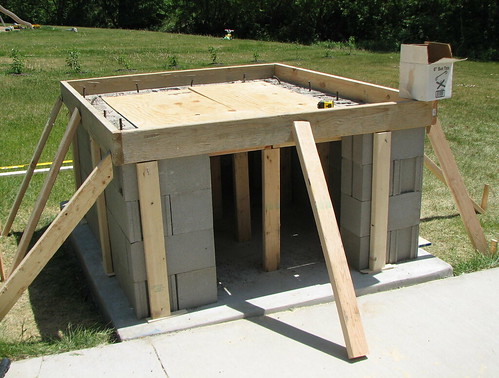Hi,
Have an oven ready to go, pouring concrete in a couple of days and blocks on order. Just need some advice on the suspended slab please....
Will be building a bigger base than plans suggest and area under oven will be enclosed with open wood storage to the right hand side of the oven, under a food prep area.
Is it OK to use fibre cement board to make the base of the hearth form as I won't be able to remove the plywood (base enclosed) ? I'm thinking of using the cement board as I'm not sure whether leaving combustible formwork/ plywood enclosed under the oven is a good idea - although there would seem to be plenty of insulation etc between oven floor and wood ?
Also, with the longer dimension of my hearth being 2.4 metres, what can I do to stop the outside formwork bulging out and leaking concrete/ forming a curve when I pour the concrete ?
Any help would be greatly appreciated.
Cheers,
Lardylad (Aus)
Have an oven ready to go, pouring concrete in a couple of days and blocks on order. Just need some advice on the suspended slab please....
Will be building a bigger base than plans suggest and area under oven will be enclosed with open wood storage to the right hand side of the oven, under a food prep area.
Is it OK to use fibre cement board to make the base of the hearth form as I won't be able to remove the plywood (base enclosed) ? I'm thinking of using the cement board as I'm not sure whether leaving combustible formwork/ plywood enclosed under the oven is a good idea - although there would seem to be plenty of insulation etc between oven floor and wood ?
Also, with the longer dimension of my hearth being 2.4 metres, what can I do to stop the outside formwork bulging out and leaking concrete/ forming a curve when I pour the concrete ?
Any help would be greatly appreciated.
Cheers,
Lardylad (Aus)






Comment