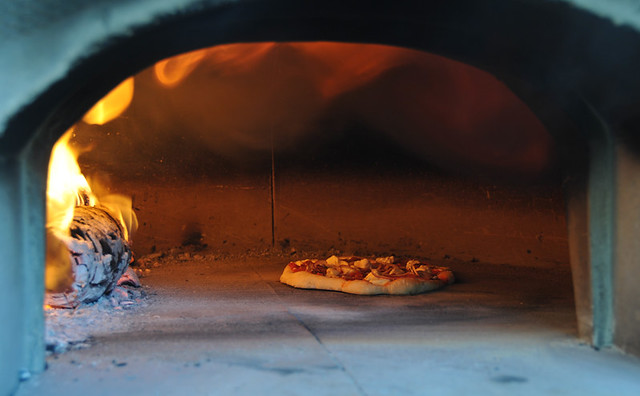Having poured over this site for months and taking the first tentative steps over the last few weeks I figured I would post my progress thus far. Just finished pouring the foundation this morning and am excited with the progress thus far.
Having surveyed the backyard for locations, I felt having it accessible to the back patio without actually taking up any space on the patio would be best. Here are the first few exploratory steps trying to figure out what I was going up against. If you look really carefully, you will see the outdoor fireplace in the back corner of the picture. You will also see my first prototype that I built out of bricks and tin foil. The pizzas were great but it took hours to heat up and would cool down far too quickly. Thus the new project.

Happy with the location I set to digging up the bricks and breaking through the small brick and concrete retaining wall. You will notice that there was another support wall under the retaining wall. I decided to build directly on top of this since it was still stable and level. I bolted rebar into this existing slab so that the new foundation would anchor to it.

This is my original concrete form. It didn't work out too well. Way too flimsy and would have required mountains of concrete to fill.

Unfortunately, I was too quick and set up the new form, plastic sheeting and rebar mesh to take any pics. All I am left with is the final pour pic. Doesn't seem to want to go anywhere.

Next week am planning on laying out the first few courses of concrete block dry stack.
Stay tuned.
Having surveyed the backyard for locations, I felt having it accessible to the back patio without actually taking up any space on the patio would be best. Here are the first few exploratory steps trying to figure out what I was going up against. If you look really carefully, you will see the outdoor fireplace in the back corner of the picture. You will also see my first prototype that I built out of bricks and tin foil. The pizzas were great but it took hours to heat up and would cool down far too quickly. Thus the new project.

Happy with the location I set to digging up the bricks and breaking through the small brick and concrete retaining wall. You will notice that there was another support wall under the retaining wall. I decided to build directly on top of this since it was still stable and level. I bolted rebar into this existing slab so that the new foundation would anchor to it.

This is my original concrete form. It didn't work out too well. Way too flimsy and would have required mountains of concrete to fill.

Unfortunately, I was too quick and set up the new form, plastic sheeting and rebar mesh to take any pics. All I am left with is the final pour pic. Doesn't seem to want to go anywhere.

Next week am planning on laying out the first few courses of concrete block dry stack.
Stay tuned.
















Comment