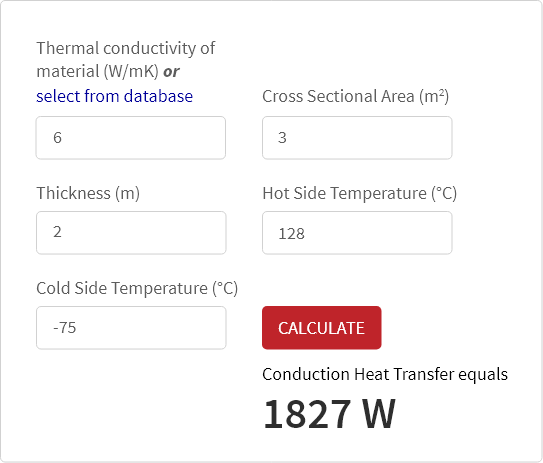hello all, excited to be posting and sharing my build. Will be a 42Ē dome oven. Each weekend making progress, slow and steady. Iíve told my wife if I can have the project finished by Halloween Iíll be happy! Certainly the largest build undertaking Iíve done but has been a bucket list item for 5 years now.
I am intimidated by by the amount of concrete I need to make for the base(!). Iím tempted to rent a mixer and invite friends over- I need 32 bags of 80lbs. Bit of work. Completed so far the subgrade prep and form. Managed to use items from the house but had to buy the rebar from Loweís. I estimated build cost of $1,500 with some contingency built in and looking to save wherever possible.
I have have a general question- has anyone used kiln bricks for their base and dome? While shopping on the weekend at a clay pottery here they gave me a tour and had a few stacks of kiln bricks from their old furnace. Iím tempted to make them an offer but need to check if theyíll be suitable?
link to photos will be in my email signature below- hopefully it works.
I am intimidated by by the amount of concrete I need to make for the base(!). Iím tempted to rent a mixer and invite friends over- I need 32 bags of 80lbs. Bit of work. Completed so far the subgrade prep and form. Managed to use items from the house but had to buy the rebar from Loweís. I estimated build cost of $1,500 with some contingency built in and looking to save wherever possible.
I have have a general question- has anyone used kiln bricks for their base and dome? While shopping on the weekend at a clay pottery here they gave me a tour and had a few stacks of kiln bricks from their old furnace. Iím tempted to make them an offer but need to check if theyíll be suitable?
link to photos will be in my email signature below- hopefully it works.






Comment