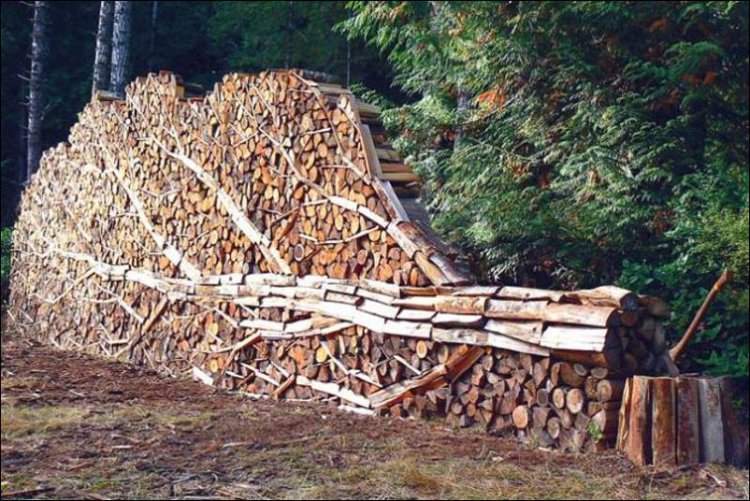I am in the initial planning phase, trying to figure out exactly what to build. I really like the 42" Pompeii Tuscan plans. In particular I like the oven built by Ken524 (My Old Kentucky Dome) and Boylanta's build (another beautiful 42" oven). I've been thinking of doing a CAD model to tinker with as I refine what I will end up trying to build. I've been thinking that there must be a lot of people here who have built a variation of one of these type ovens and used a CAD program to design their project. If so, then it would sure be helpful to have a copy of one of these. Ideally in a DXF file format (although a DWG would be okay).
Thanks in advance for any help.
Thanks in advance for any help.





 there are ways of hiding stuff in plain sight. A dry stacked
there are ways of hiding stuff in plain sight. A dry stacked .
.
Comment