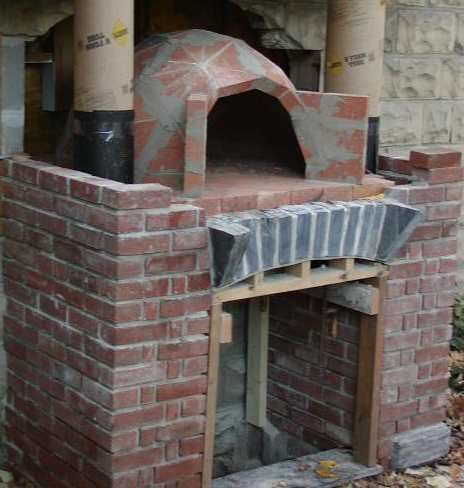Dear All,
As I have been worrying about a suitable place for the oven, my genius wife activated her lateral thinking and suggested that I simply build it into the garden store.
The store is a brick building with slate apex roof and is ideally located. It is quite wide, but internally it only has 140cm depth. I can break out through the wall to create a suitable landing and chimney just in the right place.
I attach a Google Sketch-it rough sketch, not showing the actual oven in the shed, only just to ask my question better.
I think I can fit in a slightly elliptic oven inside, the shed would provide a sheltered wood store. The oven would have brick walls filled with perlite and no roof except for the shed roof.
There would be no problem with the chimney going through the roof as it would be all outside.
What do you think?
W.
As I have been worrying about a suitable place for the oven, my genius wife activated her lateral thinking and suggested that I simply build it into the garden store.
The store is a brick building with slate apex roof and is ideally located. It is quite wide, but internally it only has 140cm depth. I can break out through the wall to create a suitable landing and chimney just in the right place.
I attach a Google Sketch-it rough sketch, not showing the actual oven in the shed, only just to ask my question better.
I think I can fit in a slightly elliptic oven inside, the shed would provide a sheltered wood store. The oven would have brick walls filled with perlite and no roof except for the shed roof.
There would be no problem with the chimney going through the roof as it would be all outside.
What do you think?
W.








Comment