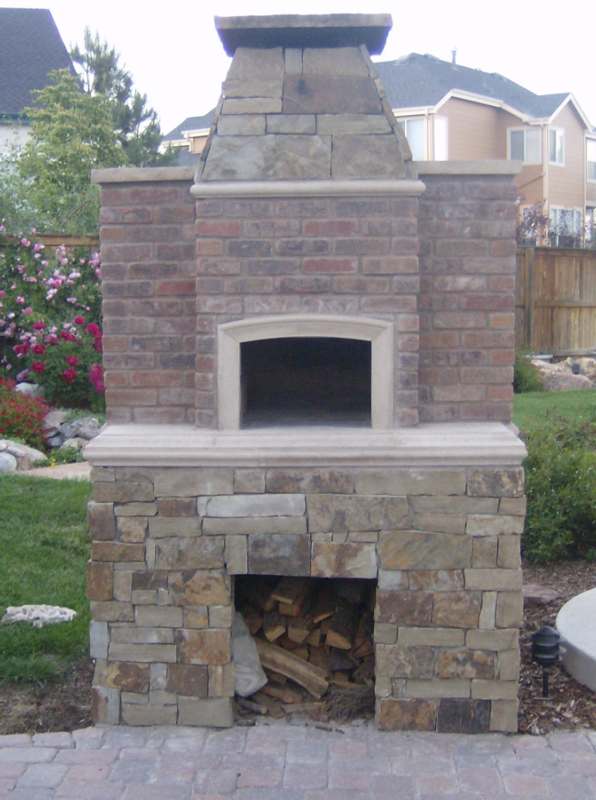Hi all--
I'm ready to pour my foundation and get started on this grand project, but I need to know where to put the pad. Generally, I know where I want it to go, but I have to observe the city's setback regulations. Here in Gilbert, we need to be 5' from the property line for anything 6' tall and under. An additional foot back from the property line for each additional foot of height.
So I'd love to know how tall your ovens are, including chimney height. I know I can obviously modify the chimney design, and everybody's ovens are slightly different. I'm really looking for a sense of the average height. The minimum chimney height to get reasonable draw. We have a fairly big backyard (for the Phoenix area), but I'd like to keep the oven snugged as close to the wall as possible, and stay within code. The plans basically say, "it depends" on this topic, and the materials list gives a 24" to 36" range, but I know I've seen people here build much taller chimneys.
Thanks!
I'm ready to pour my foundation and get started on this grand project, but I need to know where to put the pad. Generally, I know where I want it to go, but I have to observe the city's setback regulations. Here in Gilbert, we need to be 5' from the property line for anything 6' tall and under. An additional foot back from the property line for each additional foot of height.
So I'd love to know how tall your ovens are, including chimney height. I know I can obviously modify the chimney design, and everybody's ovens are slightly different. I'm really looking for a sense of the average height. The minimum chimney height to get reasonable draw. We have a fairly big backyard (for the Phoenix area), but I'd like to keep the oven snugged as close to the wall as possible, and stay within code. The plans basically say, "it depends" on this topic, and the materials list gives a 24" to 36" range, but I know I've seen people here build much taller chimneys.
Thanks!






Comment