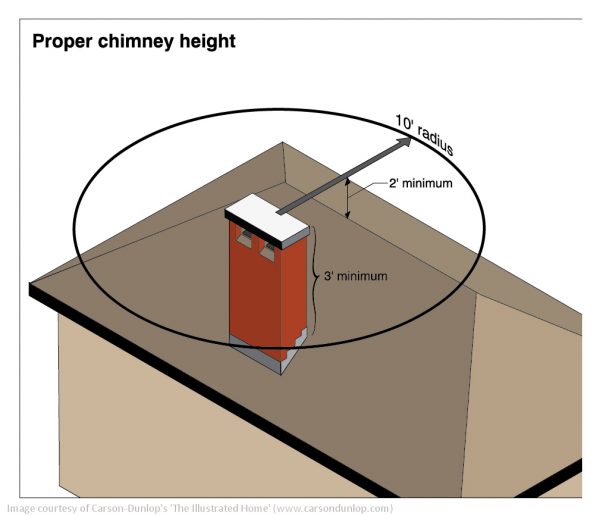Hello,
Well, I've been working on my oven all summer and I'm finally at the point that I need to secure the chimney. Unfortunately, we eventually want to cover it with a pergola so we placed it in the middle of our cement pad but within 10 ft of the house. I knew I would have to clear the roofline with the chimney but didn't realize that if I go straight up from the oven outlet I'd be 12.4 ft to the roofline and then 2ft more to clear it. So I'm looking at adding a couple of elbows in order to move the chimney pipe towards the back of the oven so that I don't need as much vertical pipe to clear the house roof.
I'm planning a steel stud gable roof that will follow the 6/12 pitch shown by the stacked bricks above my oven opening. (Picture 2) I'm using 7" Excel double-walled stainless pipe
I think I have 3 options:
1) go straight up from the oven with ~14.5 ft of pipe and have it look pretty ugly IMO. Best draft option but the wife is concerned that much pipe coming out of the oven will not look good.
2) install a 30 deg elbow out of the oven towards the back and then another 30 deg elbow to a vertical chimney pipe. This would give me an offset of ~31" and a rise of about 60" which would be a challenge to cover with the gable roof I'm planning.
3) install a 45 deg elbow (allowed in Canada) out of the oven towards the back and then another 45 deg elbow to a vertical chimney pipe. This would give me an offset of ~28" and a rise of about 36" which would be much easier to cover with the gable roof. This solution has the most impact on how well my oven drafts of course but will be the easiest for me to enclose in the gable roof.
I'm leaning towards the 45-degree elbow solution but I'm worried that this will reduce my draft too much. Has anyone tried anything similar? Will that work?
The steel stud in picture 3 is 10ft for reference.
Does anyone see any other options for me? I saw a post somewhere where they built a brick offset at 45 degrees out of the oven and then a straight pipe across to the back and a 45 elbow up. Would that work?
Any ideas would be greatly appreciated.
Thanks
John
Well, I've been working on my oven all summer and I'm finally at the point that I need to secure the chimney. Unfortunately, we eventually want to cover it with a pergola so we placed it in the middle of our cement pad but within 10 ft of the house. I knew I would have to clear the roofline with the chimney but didn't realize that if I go straight up from the oven outlet I'd be 12.4 ft to the roofline and then 2ft more to clear it. So I'm looking at adding a couple of elbows in order to move the chimney pipe towards the back of the oven so that I don't need as much vertical pipe to clear the house roof.
I'm planning a steel stud gable roof that will follow the 6/12 pitch shown by the stacked bricks above my oven opening. (Picture 2) I'm using 7" Excel double-walled stainless pipe
I think I have 3 options:
1) go straight up from the oven with ~14.5 ft of pipe and have it look pretty ugly IMO. Best draft option but the wife is concerned that much pipe coming out of the oven will not look good.
2) install a 30 deg elbow out of the oven towards the back and then another 30 deg elbow to a vertical chimney pipe. This would give me an offset of ~31" and a rise of about 60" which would be a challenge to cover with the gable roof I'm planning.
3) install a 45 deg elbow (allowed in Canada) out of the oven towards the back and then another 45 deg elbow to a vertical chimney pipe. This would give me an offset of ~28" and a rise of about 36" which would be much easier to cover with the gable roof. This solution has the most impact on how well my oven drafts of course but will be the easiest for me to enclose in the gable roof.
I'm leaning towards the 45-degree elbow solution but I'm worried that this will reduce my draft too much. Has anyone tried anything similar? Will that work?
The steel stud in picture 3 is 10ft for reference.
Does anyone see any other options for me? I saw a post somewhere where they built a brick offset at 45 degrees out of the oven and then a straight pipe across to the back and a 45 elbow up. Would that work?
Any ideas would be greatly appreciated.
Thanks
John






Comment