I have started my WFO build, so far the new patio is poured and I have the CMU installed for the dome slab support (I will post some pics when I get a chance).
My build will be;
1. The outside slab support is 6? x 6?
2. I will be using light gauge metal studs (LGMF) to frame a ?house? over the dome.
3. The dome will be 42? diameter
4. I will be pouring a 4? thick reinforced concrete slab with a non-reinforced pearlite/vermiculite insulating slab over it.
5. I will be using some form of the Indispensible tool.
6. I will be placing the dome ON top of the firebrick floor (I think!)
I will next be forming for the dome support slab and I have a few questions;
1. The 42? circle is easy to lay out, but what is the layout dimensions for the entry floor bricks/transition area? The part that looks like the bottom of a key hole.
2. The Forno Bravo instruction sheets show that you can hold the insulating slab back from the front edge. Where does this slab end? Under where the door stop arch goes? Or?
3. Should I set back the sides and back of the insulating slab 4? to allow the LGMF to sit on the structural slab?
4. Where do I get vermiculite? (I live in Napa, CA)
Thanks for any help, Eric
My build will be;
1. The outside slab support is 6? x 6?
2. I will be using light gauge metal studs (LGMF) to frame a ?house? over the dome.
3. The dome will be 42? diameter
4. I will be pouring a 4? thick reinforced concrete slab with a non-reinforced pearlite/vermiculite insulating slab over it.
5. I will be using some form of the Indispensible tool.
6. I will be placing the dome ON top of the firebrick floor (I think!)
I will next be forming for the dome support slab and I have a few questions;
1. The 42? circle is easy to lay out, but what is the layout dimensions for the entry floor bricks/transition area? The part that looks like the bottom of a key hole.
2. The Forno Bravo instruction sheets show that you can hold the insulating slab back from the front edge. Where does this slab end? Under where the door stop arch goes? Or?
3. Should I set back the sides and back of the insulating slab 4? to allow the LGMF to sit on the structural slab?
4. Where do I get vermiculite? (I live in Napa, CA)
Thanks for any help, Eric





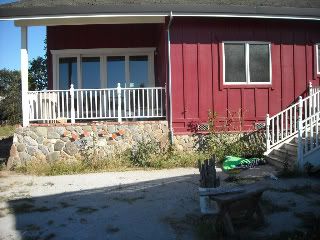
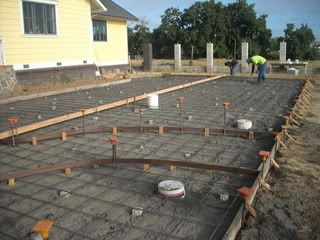
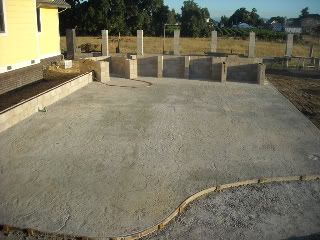
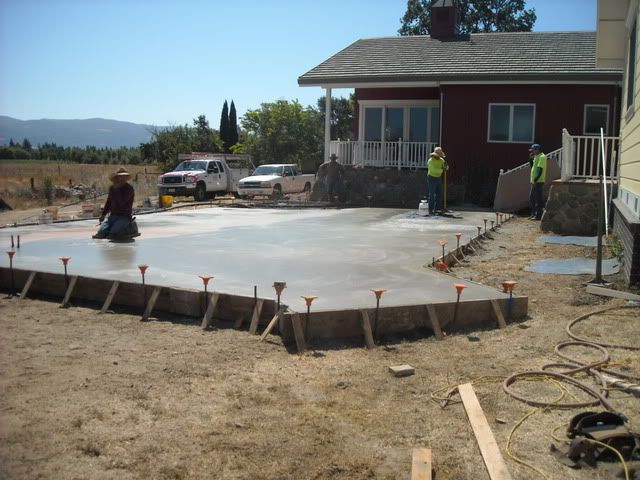

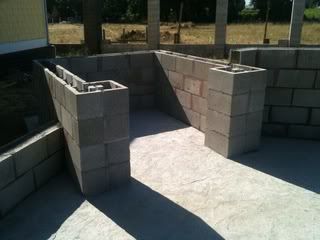
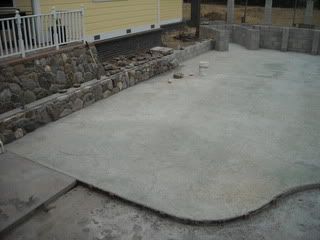
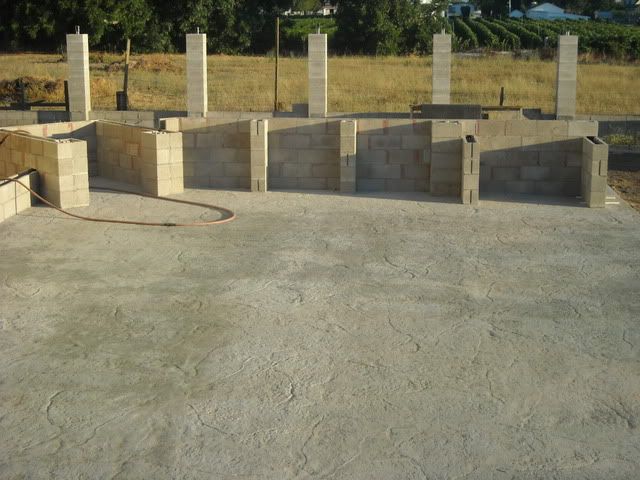
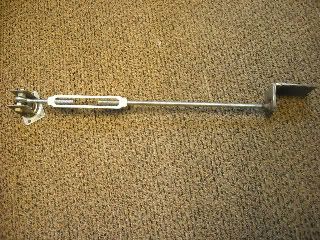
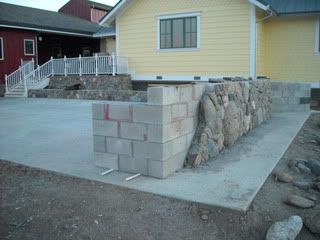
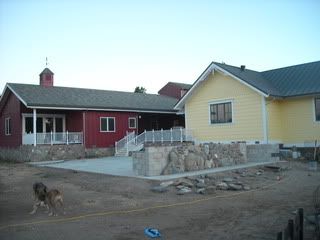
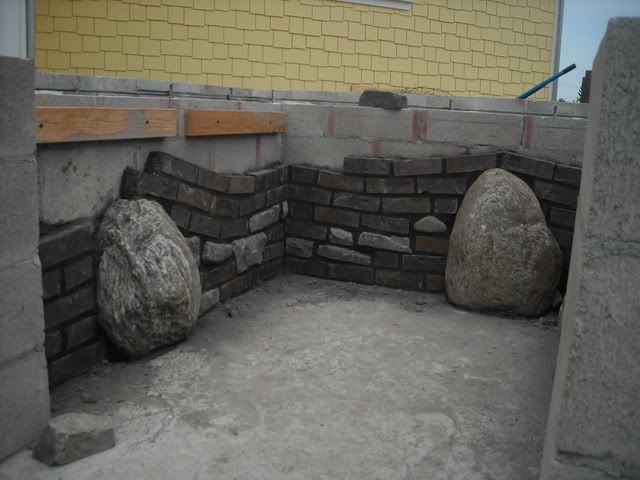
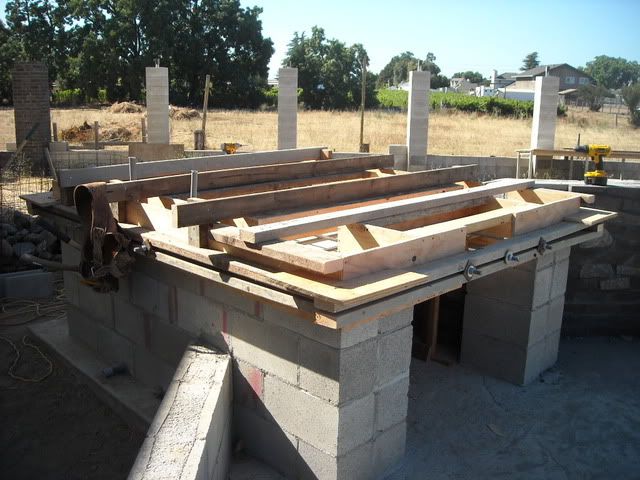
Comment