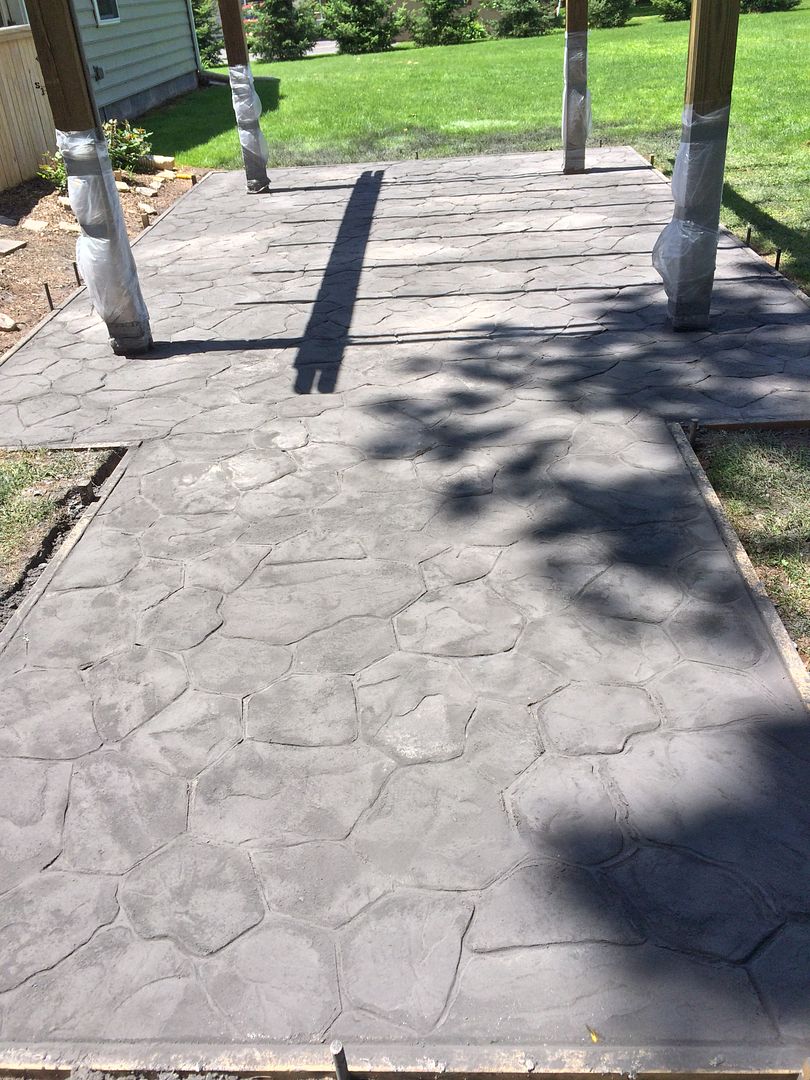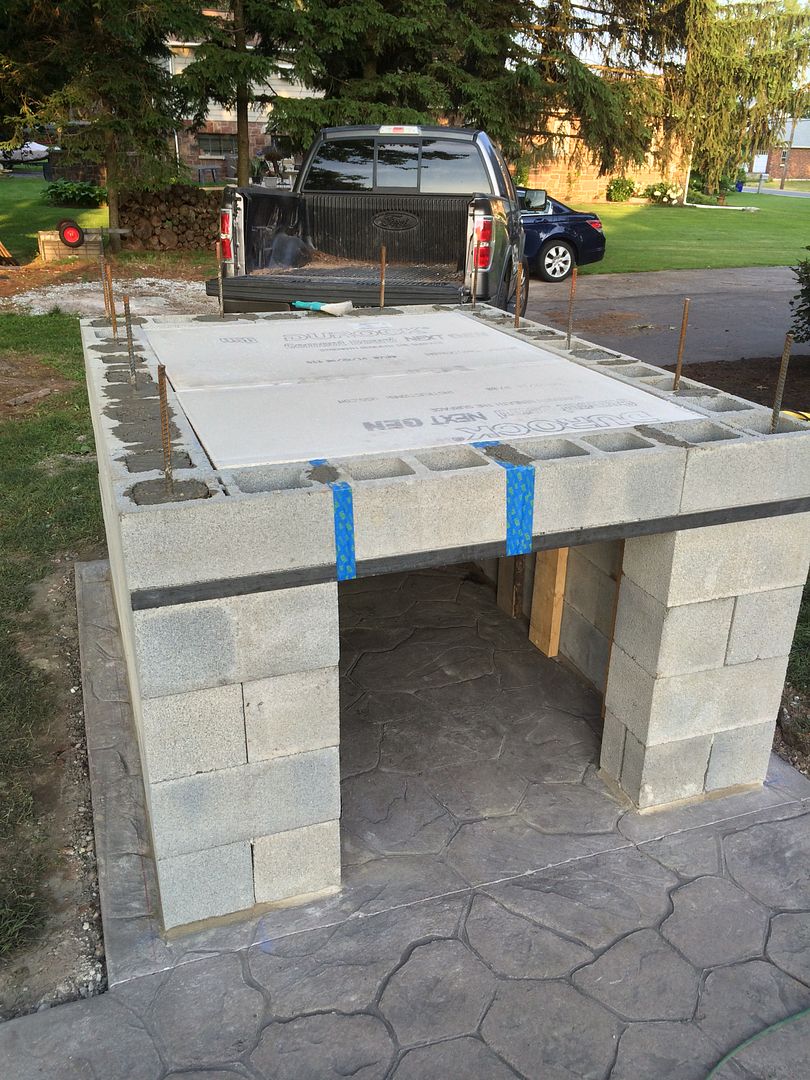Re: Well here goes nothing
Okay Im freaking out a little. I think I might of found a typo in your instructions. I'm coming up to speed on this after the fact of making my pergola patio. So in hast I made a foundation for a 42" oven Per Foundation spec on page 13, for a 42"oven foundation size 73"x86" Done ready for concrete on Saturday. Here I sit tonight reading up on what my next course of action will be and reading ahead. Fast forward to page 66 Material list for a 42" oven and here I see a 80"x94" foundation???? Well please make a call on this for me??? I got tomorrow night to get it right! Am I good or do I need to strip forms and enlarge my pad?
Okay Im freaking out a little. I think I might of found a typo in your instructions. I'm coming up to speed on this after the fact of making my pergola patio. So in hast I made a foundation for a 42" oven Per Foundation spec on page 13, for a 42"oven foundation size 73"x86" Done ready for concrete on Saturday. Here I sit tonight reading up on what my next course of action will be and reading ahead. Fast forward to page 66 Material list for a 42" oven and here I see a 80"x94" foundation???? Well please make a call on this for me??? I got tomorrow night to get it right! Am I good or do I need to strip forms and enlarge my pad?








Comment