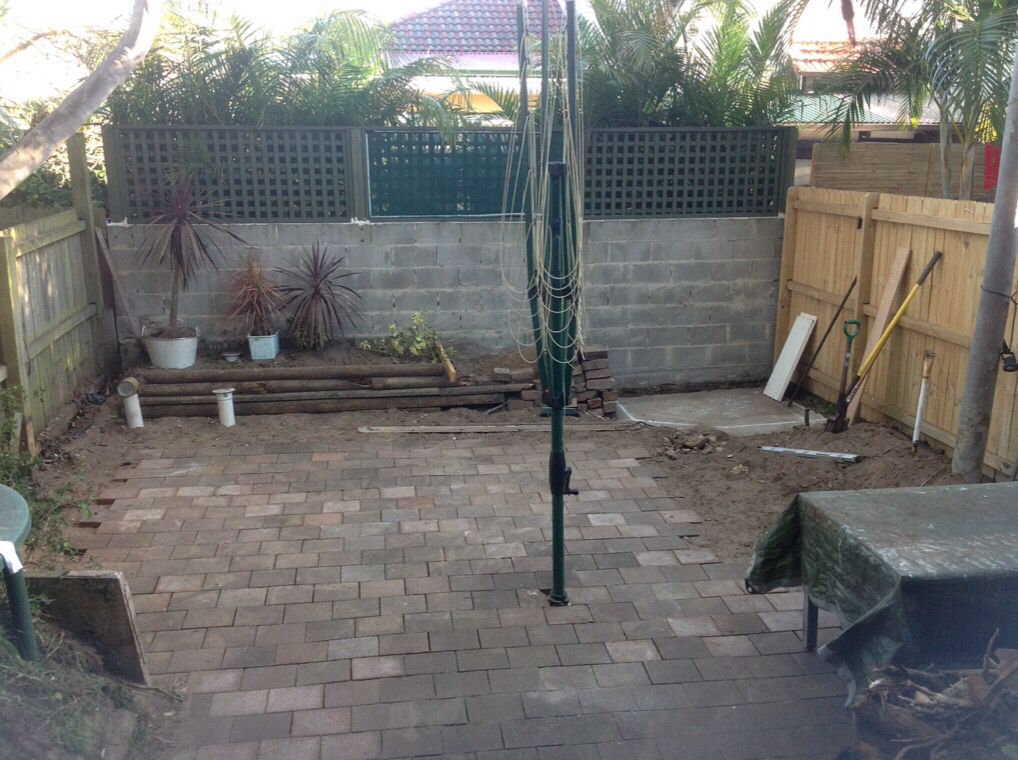Hi guys. Great forum and I thought I'd kick off with a basic question.
I'm redesigning the garden and a pizza oven is planned. It's going to sit in the corner where we had an old pressed metal shed. I've dismantled that although the concrete slab on which it was sitting is still in place. It's about 1.5m square (say 4 1/2 feet). Bigger than I need so my first thought was to simply use that as a base.
However...I live at Bondi and the soil in these parts is pretty much sand. We had some problems with the sewage some time back and it was no trouble digging down 2m (6 foot) to the main sewer connection. Sandy soil all the way down.
And the shed slab is just a platform of bricks laid directly onto the soil with 40mm (1 1/2 inch) of concrete topping. No reo. And the slab is not level - it slopes from one corner to the other. A drop of about 135mm (5 1/2 inch). I was wondering why the guy who built it (at least 25 years back before we bought the house) didn't lay it flat. Then it ocurred to me that maybe he did and it's gradually tilted over the years.
I'm now thinking that maybe simply levelling it off is not a good idea and I should break it up and build another. If so, then how deep should I go before I start laying a compacted base, pea gravel and reinforced concrete? And what thicknesses of each would you recommend?
I've checked on the web and read that building houses on sandy soil is better than on clay as it doesn't move or 'flow'. Short of bedrock, have a got a good base for this oven?
Once I work out the best way to post piccies I may put one up of the area in question. In the meantime, thanks in advance for any help.
I'm redesigning the garden and a pizza oven is planned. It's going to sit in the corner where we had an old pressed metal shed. I've dismantled that although the concrete slab on which it was sitting is still in place. It's about 1.5m square (say 4 1/2 feet). Bigger than I need so my first thought was to simply use that as a base.
However...I live at Bondi and the soil in these parts is pretty much sand. We had some problems with the sewage some time back and it was no trouble digging down 2m (6 foot) to the main sewer connection. Sandy soil all the way down.
And the shed slab is just a platform of bricks laid directly onto the soil with 40mm (1 1/2 inch) of concrete topping. No reo. And the slab is not level - it slopes from one corner to the other. A drop of about 135mm (5 1/2 inch). I was wondering why the guy who built it (at least 25 years back before we bought the house) didn't lay it flat. Then it ocurred to me that maybe he did and it's gradually tilted over the years.
I'm now thinking that maybe simply levelling it off is not a good idea and I should break it up and build another. If so, then how deep should I go before I start laying a compacted base, pea gravel and reinforced concrete? And what thicknesses of each would you recommend?
I've checked on the web and read that building houses on sandy soil is better than on clay as it doesn't move or 'flow'. Short of bedrock, have a got a good base for this oven?
Once I work out the best way to post piccies I may put one up of the area in question. In the meantime, thanks in advance for any help.







Comment