Old Fireplace and a big chunk of 5000 psi reinforced concrete. (A mismake from our foundation manufacturer)
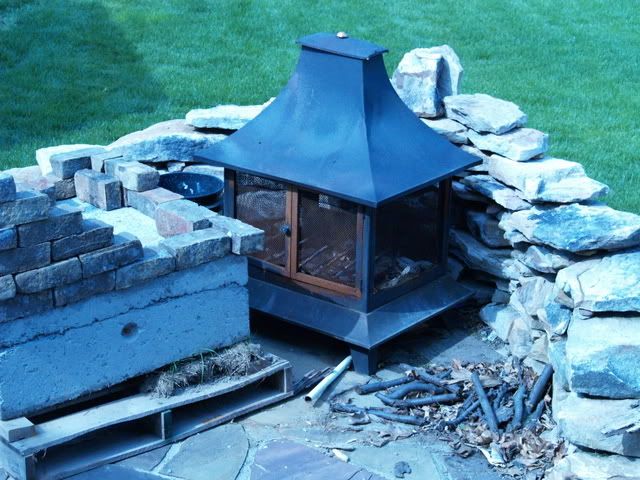
After I cut my flagstone and set the concrete in place. (not a one man job, but I don't work well with others!)

After the lintels and block were installed, and then the cells filled and the top leveled with type S mortar.
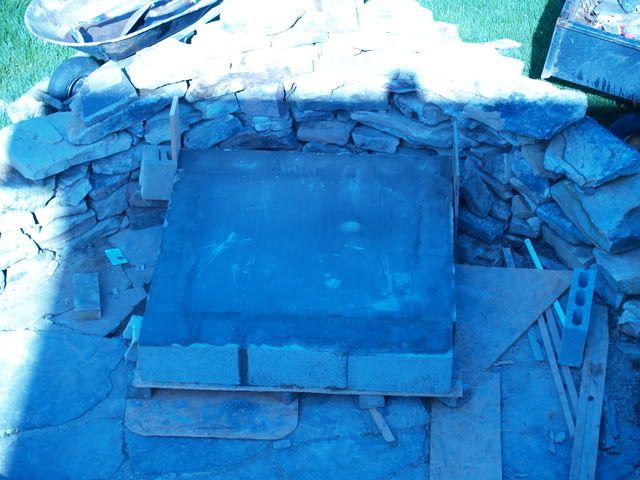
The final dimension of the pad is 48"w x 52" wide.
Between the Pen's in the playoffs, entertaining with my new Big Green Egg, and the rain we've been having, the blockwork has been at a standstill. I hope to have the block laid this weekend.

After I cut my flagstone and set the concrete in place. (not a one man job, but I don't work well with others!)

After the lintels and block were installed, and then the cells filled and the top leveled with type S mortar.

The final dimension of the pad is 48"w x 52" wide.
Between the Pen's in the playoffs, entertaining with my new Big Green Egg, and the rain we've been having, the blockwork has been at a standstill. I hope to have the block laid this weekend.





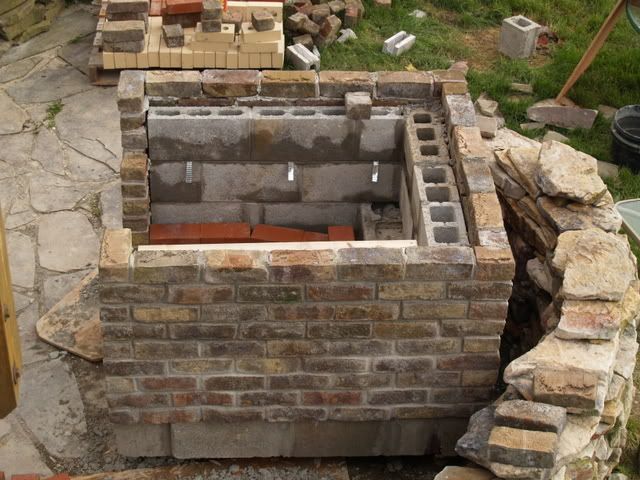
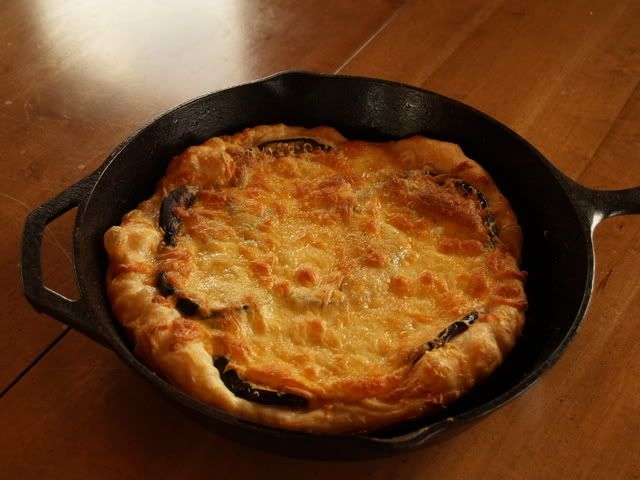
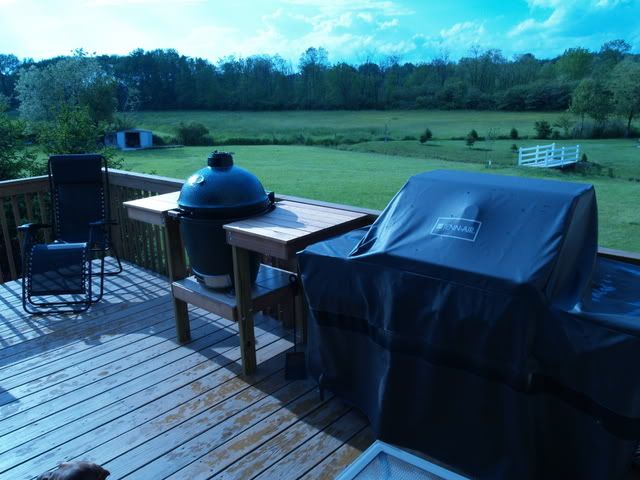
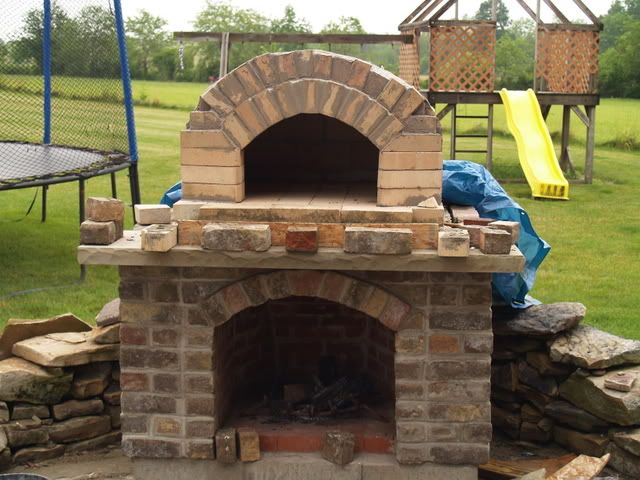
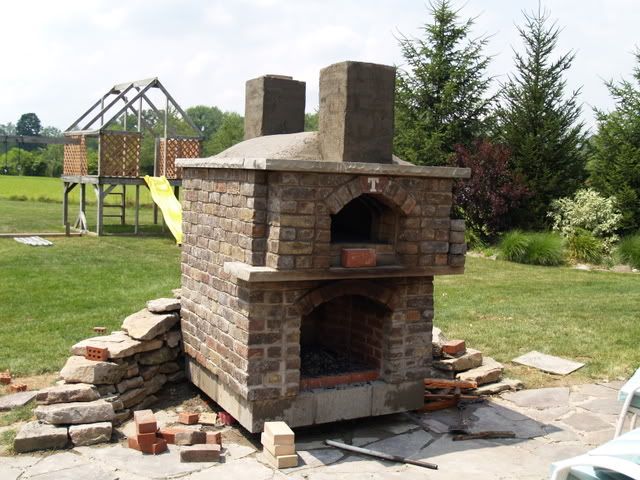
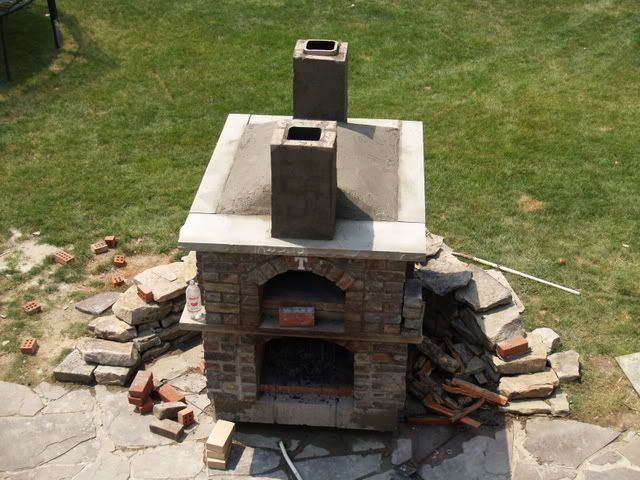
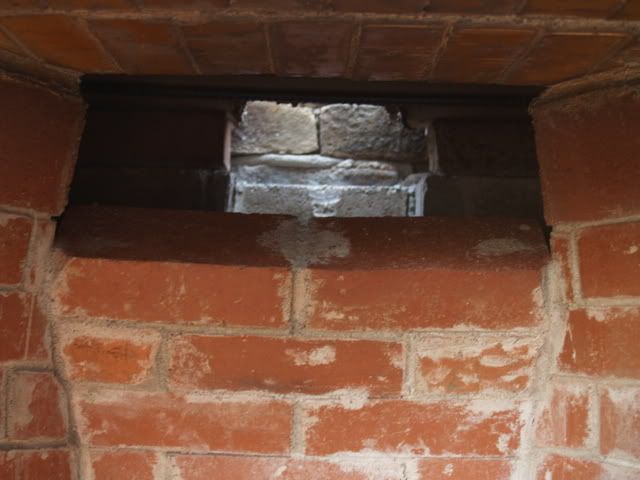
Comment