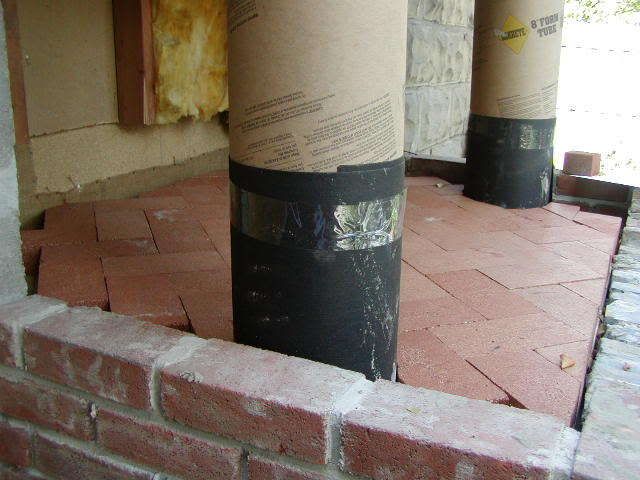How do you lay a firebrick herring bone pattern?
Sorry for my ignorance, and the million and one questions!
I'm trying to keep it simple. I have been reading the many threads
on this subject, and when I visited the "Black oven" site I saw in
their tutorial that the fire brick is laid in rows.
Having enough firebrick I'm thinking of covering the whole floor
with it ,I mean the whole base,is it worth the trouble.???????
Instead of cutting a round base only for the oven.
Are there any other patterns to play with or is it a matter of
tradition to go with the herring bone????
Arigato.
Sorry for my ignorance, and the million and one questions!
I'm trying to keep it simple. I have been reading the many threads
on this subject, and when I visited the "Black oven" site I saw in
their tutorial that the fire brick is laid in rows.
Having enough firebrick I'm thinking of covering the whole floor
with it ,I mean the whole base,is it worth the trouble.???????
Instead of cutting a round base only for the oven.
Are there any other patterns to play with or is it a matter of
tradition to go with the herring bone????
Arigato.







Comment