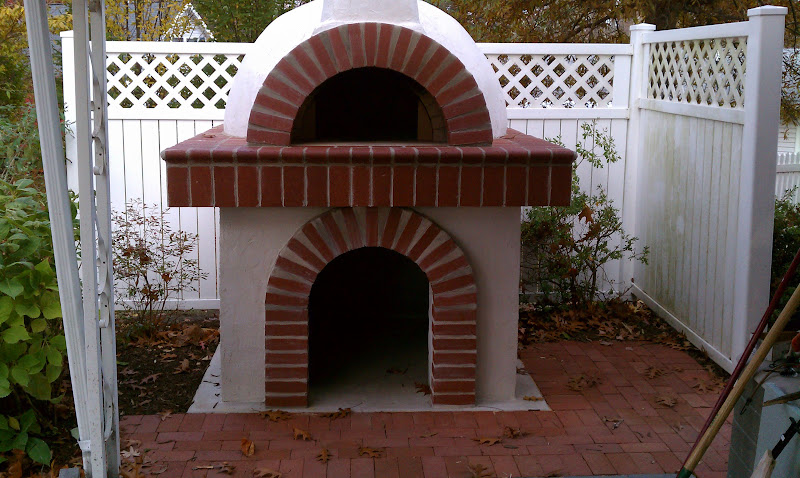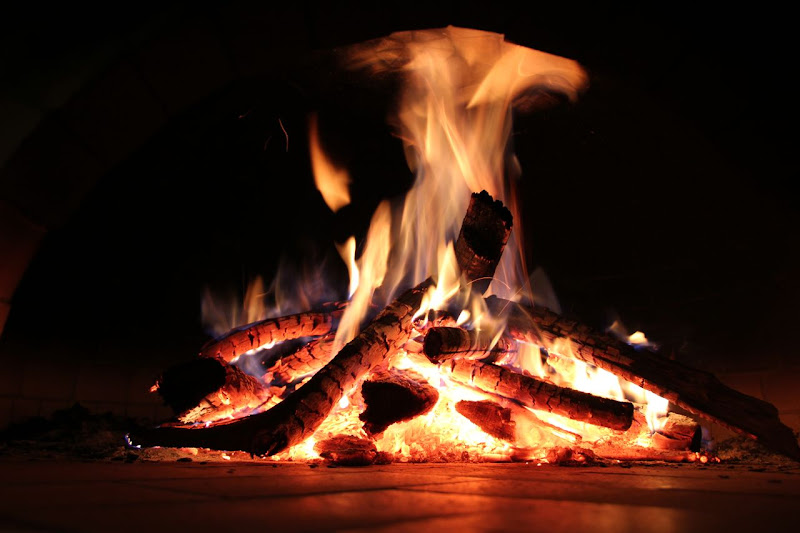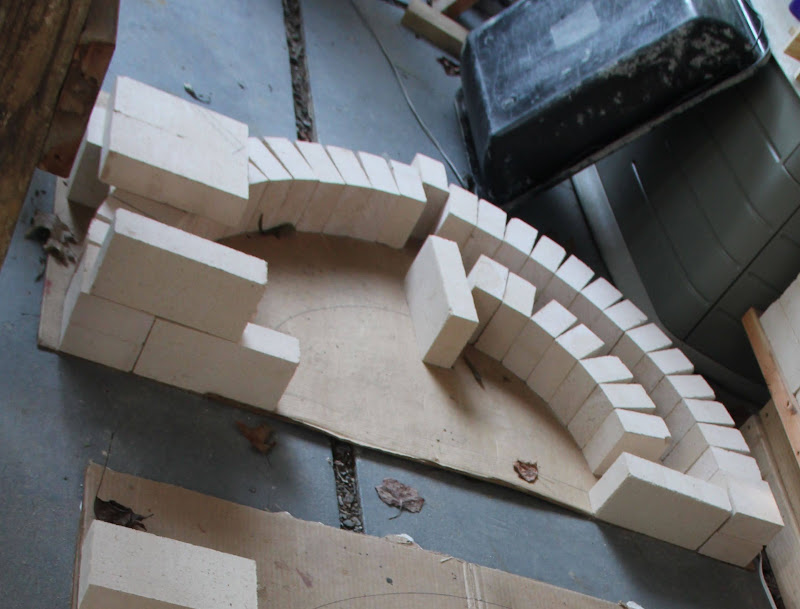Hello Everyone!
I must confess, I finished up my oven just before Thanksgiving last winter, and was a bit lazy about uploading my build. I intended to have a build thread along the way, but time just got away from me. To be honest, between my real job and working on the oven I had very little free time, so I am afraid my "build thread" turned out to be a "it's done" thread.
I broke ground on July 1st, and laid the final brick on November 12th of 2011. My Dad was extremely helpful, he volunteered 75 hours of his time to help with big days like foundation and hearth pours. I am an aerospace engineer by trade, so out of a nerdy fascination I kept a log of man hours and raw materials. All told my oven was completed in 375 hours of work, and consumed 12,200 lbs of raw materials! 10,000 lbs of those materials were brought home with my little Ford Focus SVT hatchback; towing 1,000 lbs at a time on a 4x8' flatbed trailer!
So I thought I'd post up a link to my Picasa album of my construction. I printed out these pics and made a small photo album for friends to look through while we cook pizza! It's a great way to share the story of it's construction with friends. Also hopefully it can contribute some to a future oven builder, and if anyone has questions, feel free to PM me, I'll be happy to share my lessons learned!
I also wanted to convey my sincere thanks to James for providing such a wealth of information and supporting this forum. And also to everyone on this forum from which I got so much good info and advice!
I had wanted a wood fired brick oven for a long time, and always just presumed it was out of my price range to contract a builder, and not "do-able" as a first masonry project! I gained the knowledge and confidence I needed to do this project from Jame's ebooks and this forum! So thank you so much James!
Often I find it is very rare for a project to be completed and end up looking like what you had in mind. So often in the course of any project, issues arise and plans change. I am extremely proud to say my oven has been the exception to this rule! The picture below is how it sits now and is identical to what I envisioned back in May-June of 2011 when I found this site and began to seriously plan my project!
Here are just a couple highlights from my album. I am really proud of the octagonal prism keystone! I budgeted myself 2 hours to get that cut, figuring it would take lots of trial and error to get it right. Turns out it took less then 10 minutes to cut and it fit perfect the first time! I could not believe it! It was a perfect finish to the dome construction!
My Picasa Album
Blue Skies,
Dave




I must confess, I finished up my oven just before Thanksgiving last winter, and was a bit lazy about uploading my build. I intended to have a build thread along the way, but time just got away from me. To be honest, between my real job and working on the oven I had very little free time, so I am afraid my "build thread" turned out to be a "it's done" thread.
I broke ground on July 1st, and laid the final brick on November 12th of 2011. My Dad was extremely helpful, he volunteered 75 hours of his time to help with big days like foundation and hearth pours. I am an aerospace engineer by trade, so out of a nerdy fascination I kept a log of man hours and raw materials. All told my oven was completed in 375 hours of work, and consumed 12,200 lbs of raw materials! 10,000 lbs of those materials were brought home with my little Ford Focus SVT hatchback; towing 1,000 lbs at a time on a 4x8' flatbed trailer!
So I thought I'd post up a link to my Picasa album of my construction. I printed out these pics and made a small photo album for friends to look through while we cook pizza! It's a great way to share the story of it's construction with friends. Also hopefully it can contribute some to a future oven builder, and if anyone has questions, feel free to PM me, I'll be happy to share my lessons learned!
I also wanted to convey my sincere thanks to James for providing such a wealth of information and supporting this forum. And also to everyone on this forum from which I got so much good info and advice!
I had wanted a wood fired brick oven for a long time, and always just presumed it was out of my price range to contract a builder, and not "do-able" as a first masonry project! I gained the knowledge and confidence I needed to do this project from Jame's ebooks and this forum! So thank you so much James!
Often I find it is very rare for a project to be completed and end up looking like what you had in mind. So often in the course of any project, issues arise and plans change. I am extremely proud to say my oven has been the exception to this rule! The picture below is how it sits now and is identical to what I envisioned back in May-June of 2011 when I found this site and began to seriously plan my project!
Here are just a couple highlights from my album. I am really proud of the octagonal prism keystone! I budgeted myself 2 hours to get that cut, figuring it would take lots of trial and error to get it right. Turns out it took less then 10 minutes to cut and it fit perfect the first time! I could not believe it! It was a perfect finish to the dome construction!
My Picasa Album
Blue Skies,
Dave












 I did start with all standard 4.5"x9"x2.5" firebricks. There was no magic really to figuring out the cuts, I originally was thinking something much more complex, but ended up laying it out so that the angle on the top of the arch would roughly match the angle of the course of bricks at that height. Basically the first full course of bricks above the arch would sit on the arch and load it evenly.
I did start with all standard 4.5"x9"x2.5" firebricks. There was no magic really to figuring out the cuts, I originally was thinking something much more complex, but ended up laying it out so that the angle on the top of the arch would roughly match the angle of the course of bricks at that height. Basically the first full course of bricks above the arch would sit on the arch and load it evenly.


Comment