I prepared the foundation for my oven today, which will be poured as a side-project to my barn slab on tuesday. I am taking photos along the way, but don't know how to post them on here. if anyone can help, i'll post them as i go.
paul
portland, OR
paul
portland, OR





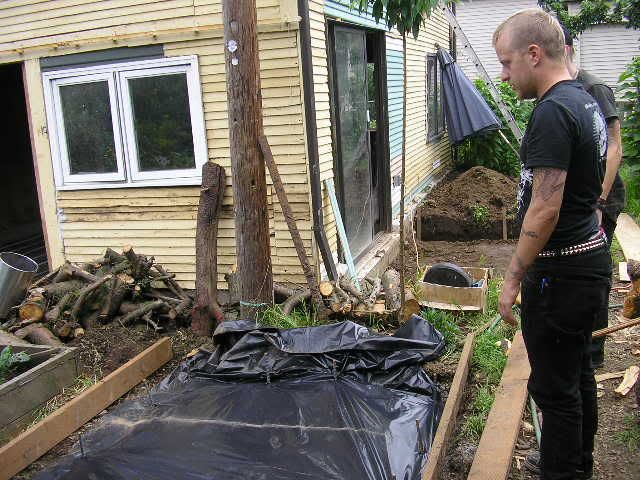
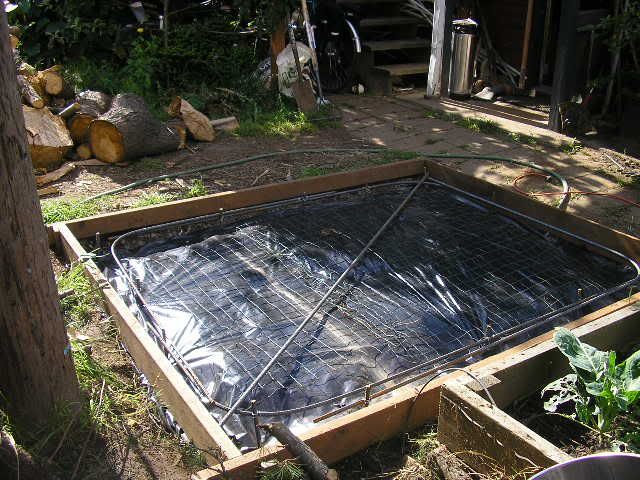
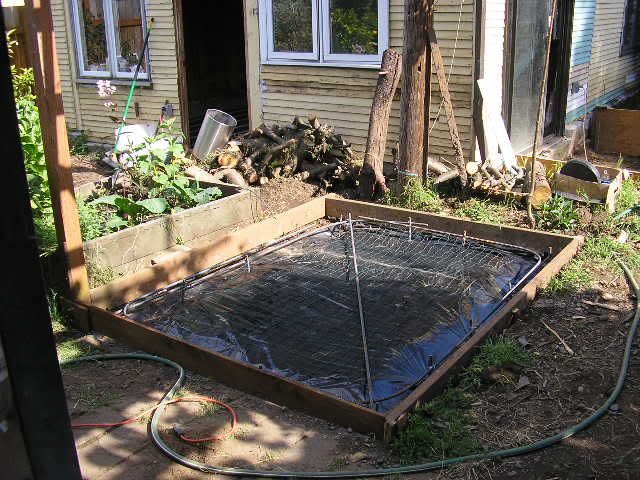
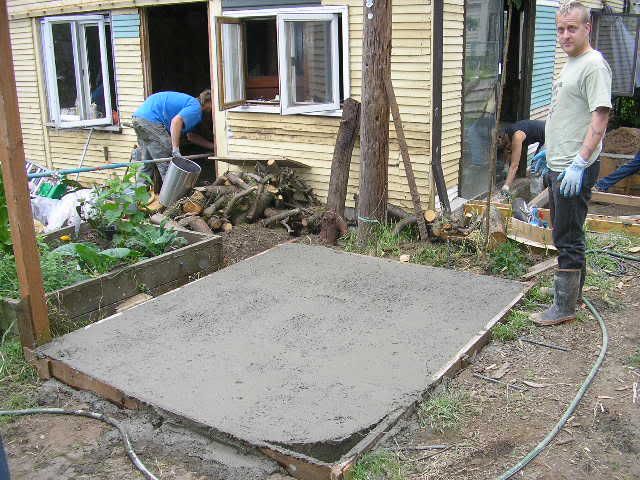
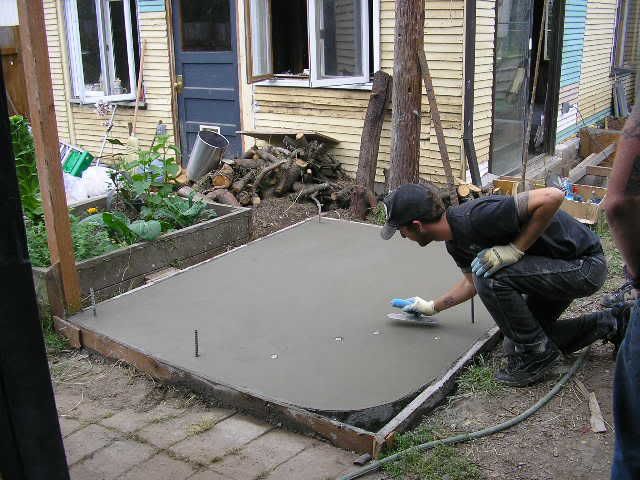
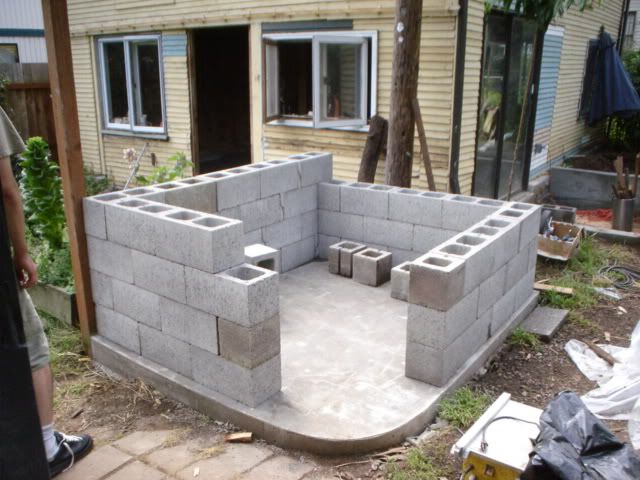


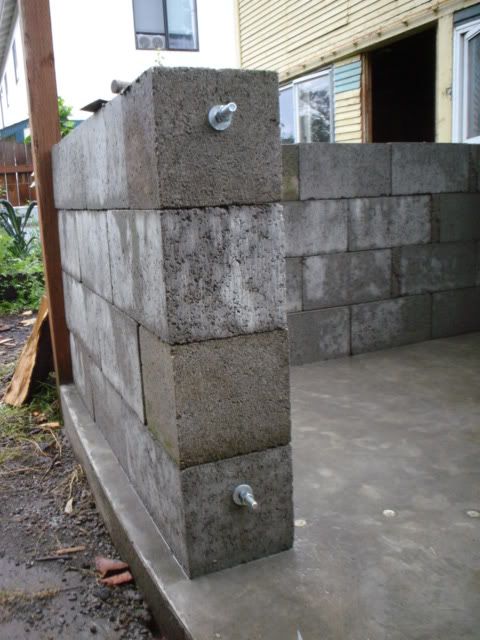
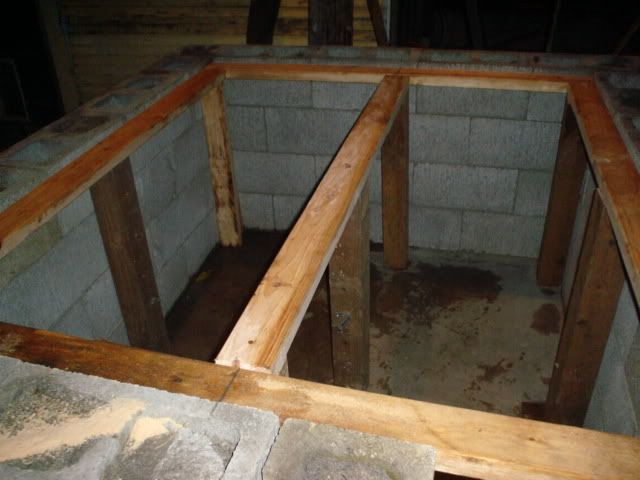
Comment