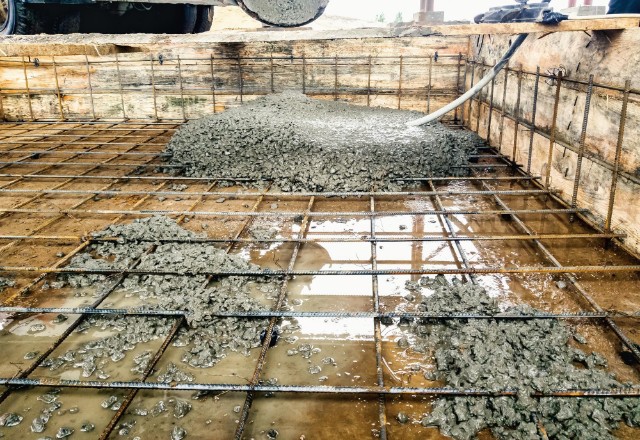The Thermo1200 stuff is reasonably even, thickness-wise, but there are some thinner sections, and one of the boards was noticeably thinner than the others, by a couple of mm. Fortunately I had spares, so I managed to get them cut and shaped well enough. Some unevenness remained, but that was solvable with some sand to create a level surface for the floor bricks.
I didn't much like the idea of having bricks resting right on the edge of the insulation, so I cut it to extend 4" beyond the oven walls. I plan to have 4" of the superwool insulation around the dome, so that should come right to the edge of the Thermo1200 boards.

I didn't much like the idea of having bricks resting right on the edge of the insulation, so I cut it to extend 4" beyond the oven walls. I plan to have 4" of the superwool insulation around the dome, so that should come right to the edge of the Thermo1200 boards.






Comment