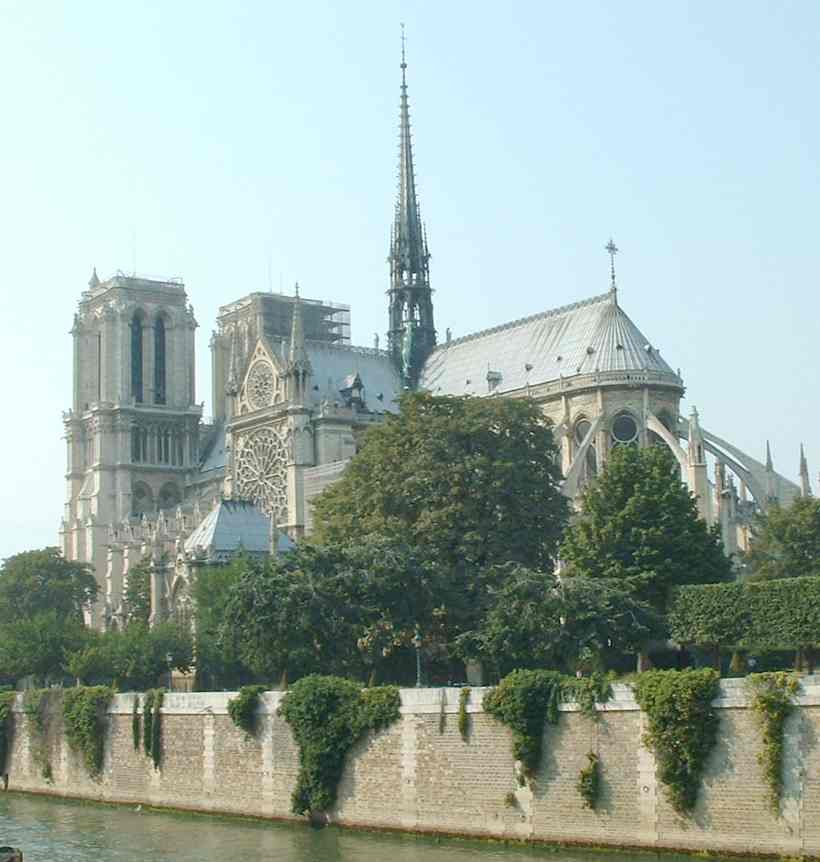I know many of you have had constuction experience and for those who have built an enclosure around your oven using metal studs...you know the capabilites and limitations.
I've attached a drawing (sorry, my artistic skills are lacking) of where I'm currently at. The red line is an existing metal stud.
My question is if anyone has any idea on how to go about rounding off the back side of the roof? I measured the header beam so that if I attach an agnled truss suport directly off the end of it to the top middle of the cureved wall, the distance is exactly the same as the rest of the trusses, so the anngle should be perfect. However, for the roof to look right (i picture half of a pointed roof like you see on a castle) I need to attach 5 or 6 trusses to the back. How can I attach them all to the same point on the end of the header beam??? By the way, the header beam, vertical support and the support beam spanning between the block walls are all metal studs, but I screwed 2 of them together to add more strength.
Any ideas?
I've attached a drawing (sorry, my artistic skills are lacking) of where I'm currently at. The red line is an existing metal stud.
My question is if anyone has any idea on how to go about rounding off the back side of the roof? I measured the header beam so that if I attach an agnled truss suport directly off the end of it to the top middle of the cureved wall, the distance is exactly the same as the rest of the trusses, so the anngle should be perfect. However, for the roof to look right (i picture half of a pointed roof like you see on a castle) I need to attach 5 or 6 trusses to the back. How can I attach them all to the same point on the end of the header beam??? By the way, the header beam, vertical support and the support beam spanning between the block walls are all metal studs, but I screwed 2 of them together to add more strength.
Any ideas?











Comment