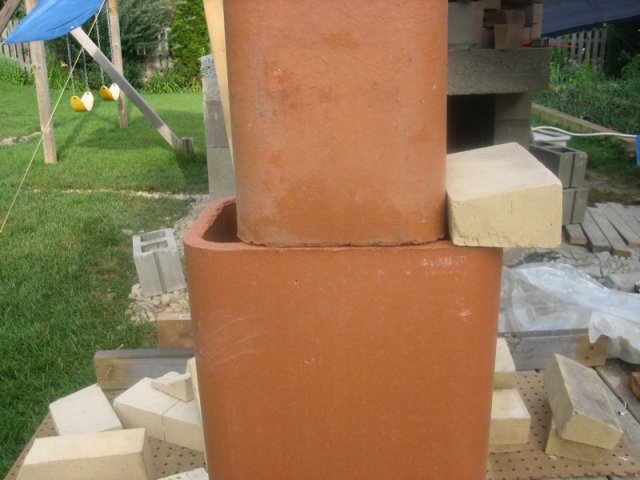The flue tiles I have are one 8"x13" and one 8"x8". How bad would it be to have a simple plug topper for the transition from 8x13 to 8x8? I would cut the outline of the brick out to match the curve of the flue tile.

Just wondering if the gasses hitting the flat ledges on both sides would cause to much disturbance in the flue? Anyone have done something like this?
The reason I like this is it's simple and I don't have to taper the flue tile by cutting it which means no seam to possibly crack.

Just wondering if the gasses hitting the flat ledges on both sides would cause to much disturbance in the flue? Anyone have done something like this?
The reason I like this is it's simple and I don't have to taper the flue tile by cutting it which means no seam to possibly crack.





Comment