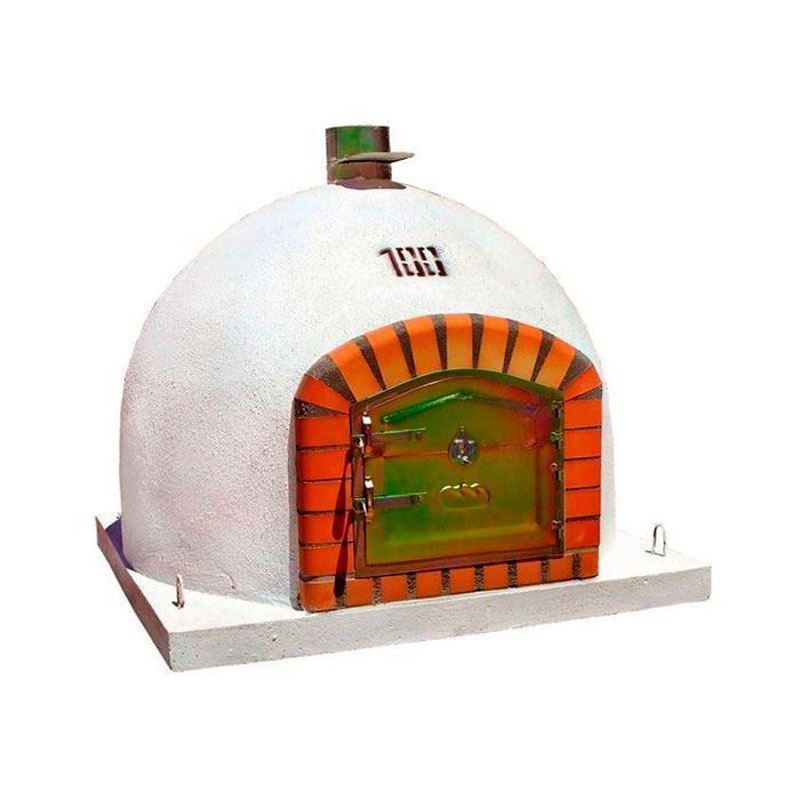Hi all
thie is my first build and trying to make sure I get my plinth/stand right.
my plan is to build a block base with a reinforced slab. I’m wondering about insulation below the oven.
Would it be beneficial if I put a sheet of 2mm aluminium on top of slab then create a 100mm vermiculite insulating layer then place the oven
or should I put ceramic blanket before I lay the vermiculite
layer
Thanks for any help
Glenn
thie is my first build and trying to make sure I get my plinth/stand right.
my plan is to build a block base with a reinforced slab. I’m wondering about insulation below the oven.
Would it be beneficial if I put a sheet of 2mm aluminium on top of slab then create a 100mm vermiculite insulating layer then place the oven
or should I put ceramic blanket before I lay the vermiculite
layer
Thanks for any help
Glenn





 I hope this all makes sense and helps...relax & enjoy this journey!
I hope this all makes sense and helps...relax & enjoy this journey!


Comment