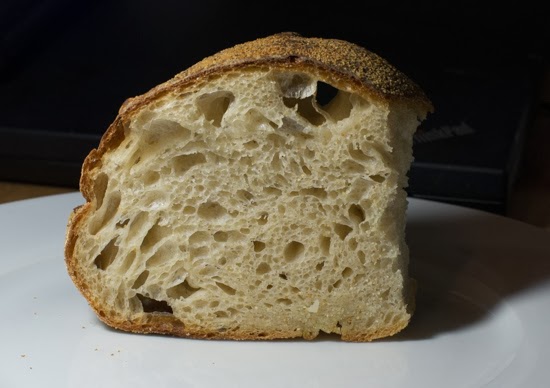Re: Time to build my bread / pizza oven
that makes alot of sense. thanks!
that makes alot of sense. thanks!


 . I guess that the reason why this style of oven has them mainly straight is because that is how Alan Scott did it and he was so influential. This oven is an experiment in order to get the design right before building a much larger one. It sounds like a good suggestion, so on the larger oven I will probably use larger square hearth tiles and at 45 degrees.
. I guess that the reason why this style of oven has them mainly straight is because that is how Alan Scott did it and he was so influential. This oven is an experiment in order to get the design right before building a much larger one. It sounds like a good suggestion, so on the larger oven I will probably use larger square hearth tiles and at 45 degrees. 
Comment