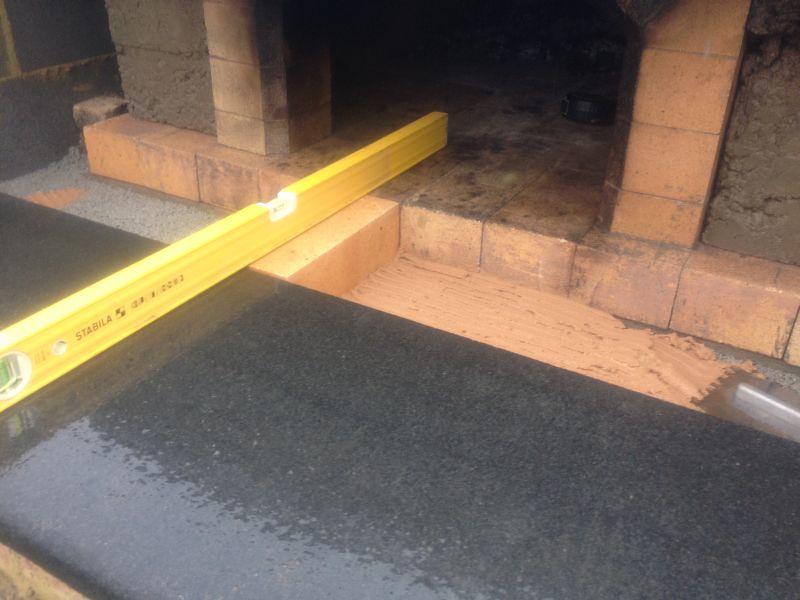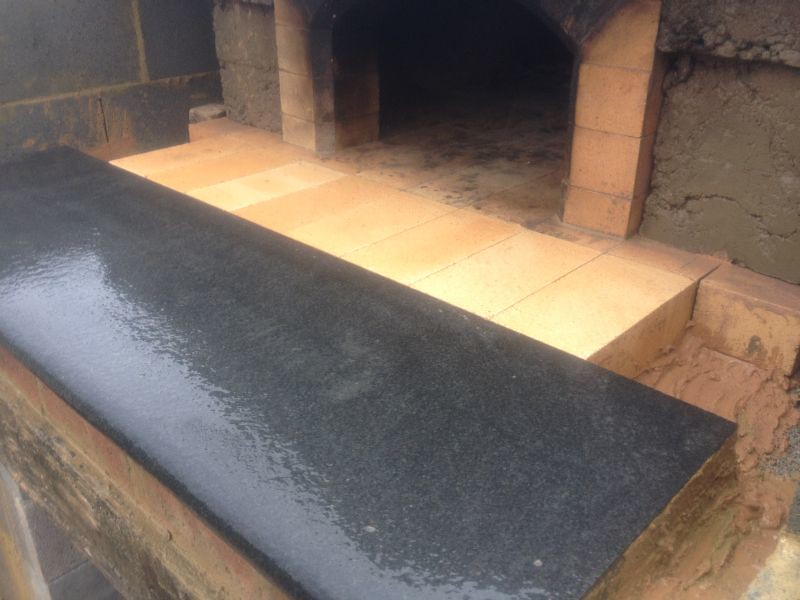Re: John's Barrel/vault build
Today was a good day. I finished the door and the vent arch. The door is 12.5" high and 23.5" wide and the entry area is about 27" wide and 2" above the door in the center. I hope I have done the vent area correctly. (I've read so much on this forum... I better have... bet alas I know myself better than that.) The vent opening is about 11" wide and 6" to 8" wide. I have 13X13 clay flue pieces to use for the flue... I may try to cut them down and make than 13X8. Picture 4 shows the thermal break.
Does the vent look like it will support the flue?
Today was a good day. I finished the door and the vent arch. The door is 12.5" high and 23.5" wide and the entry area is about 27" wide and 2" above the door in the center. I hope I have done the vent area correctly. (I've read so much on this forum... I better have... bet alas I know myself better than that.) The vent opening is about 11" wide and 6" to 8" wide. I have 13X13 clay flue pieces to use for the flue... I may try to cut them down and make than 13X8. Picture 4 shows the thermal break.
Does the vent look like it will support the flue?









Comment