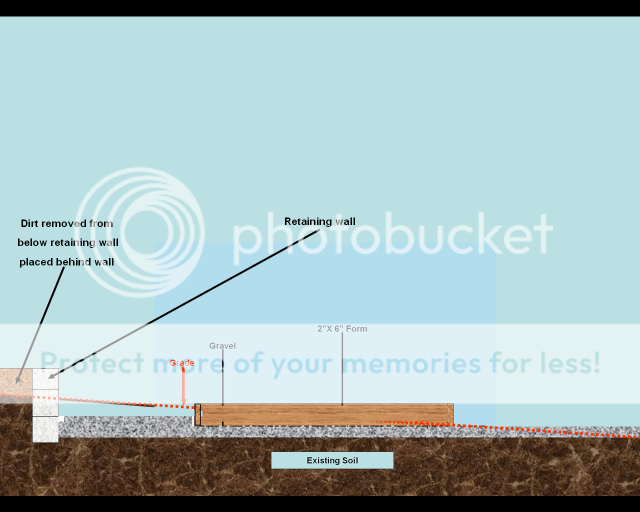Originally posted by rsandler
View Post
1. Helping to get the stand back into level (atleast some of it)
 .
.2. It will help you dry stack the remaining courses without as much "wave" in the block which will give you tighter "dry stacked" joints.
Even if you had the foundation "perfectly level" and then "dry stacked" block on top or it you would not "top out" the stand perfect. Concrete blocks ain't perfectly formed. Close but no cigar
 .
.I think that option C will be your best, if you want to keep the landing and side counters even. It gives you some room for adjustment at a later date.






 .
.

Leave a comment: