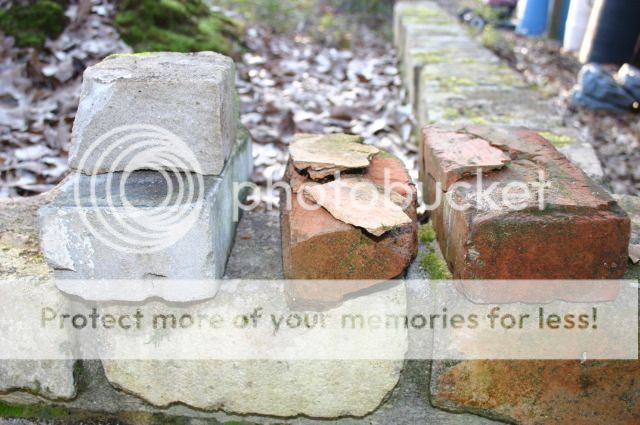Well, after many delays and much procrastination, I'm finally cutting bricks for the dome of my oven.
It's a little over 38" diameter, hemispherical dome, 19" x 11.5" opening.
4" of underfloor insulation, 2" of FB board and 2" of ins block-19.
I'm planning on using homebrew mortar. Thanks to deejayoh for giving me his leftover supplies last year.
The floor is cut from standard Mutual Materials firebrick, but for the walls I have slightly odd sized gray firebricks that were picked up off of craigslist from a residential fireplace dismantle. They are basically clean because the fireplace was constructed with two layers of bricks and I was the first one there to pick through the supply.
The plan right now is the enclosure will have a peaked roof, with an overly tall chimney, because the oven is located next to a covered outdoor space attached to the house.
I stacked the stand walls a couple of years ago. Then poured the hearth, installed floor insulation, and oven floor last fall, then mothballed the project until last weekend. I had weed seeds that sprouted in my oven floor.
As a side note, FB board and Insblok will mildew if left under a sheet of plastic all winter in the Pacific northwest. It's mostly dried out now, but I need to make sure it doesn't get soaked again if I don't have a roof on by fall.
It's a little over 38" diameter, hemispherical dome, 19" x 11.5" opening.
4" of underfloor insulation, 2" of FB board and 2" of ins block-19.
I'm planning on using homebrew mortar. Thanks to deejayoh for giving me his leftover supplies last year.
The floor is cut from standard Mutual Materials firebrick, but for the walls I have slightly odd sized gray firebricks that were picked up off of craigslist from a residential fireplace dismantle. They are basically clean because the fireplace was constructed with two layers of bricks and I was the first one there to pick through the supply.
The plan right now is the enclosure will have a peaked roof, with an overly tall chimney, because the oven is located next to a covered outdoor space attached to the house.
I stacked the stand walls a couple of years ago. Then poured the hearth, installed floor insulation, and oven floor last fall, then mothballed the project until last weekend. I had weed seeds that sprouted in my oven floor.
As a side note, FB board and Insblok will mildew if left under a sheet of plastic all winter in the Pacific northwest. It's mostly dried out now, but I need to make sure it doesn't get soaked again if I don't have a roof on by fall.







Comment