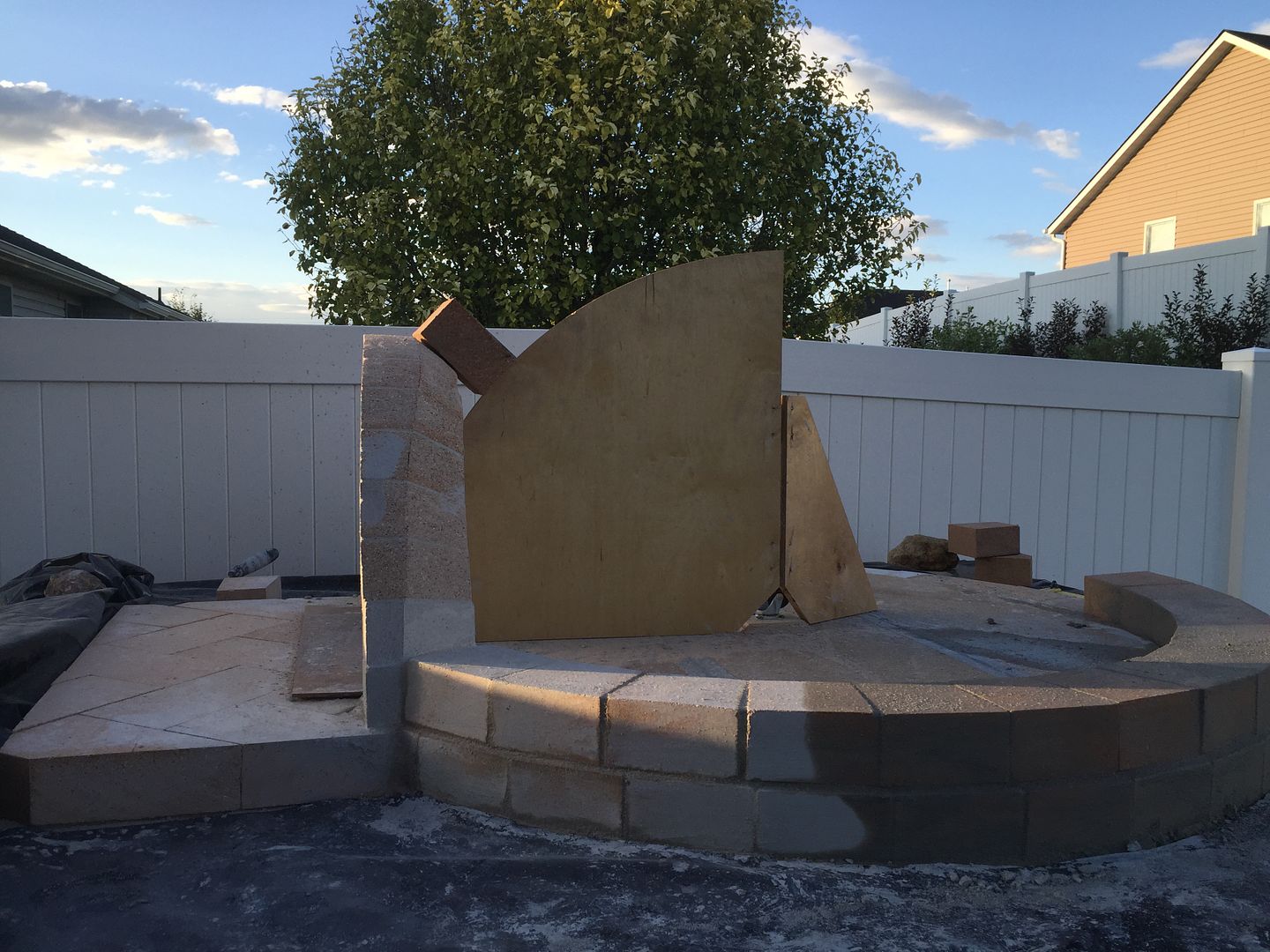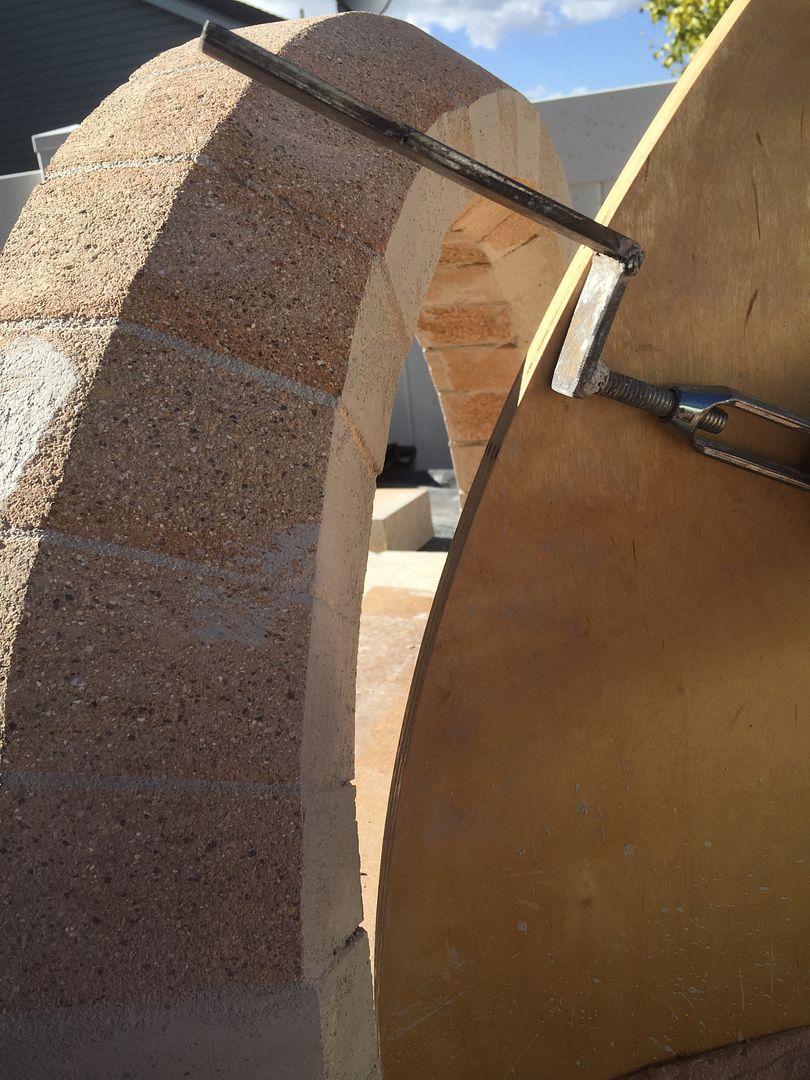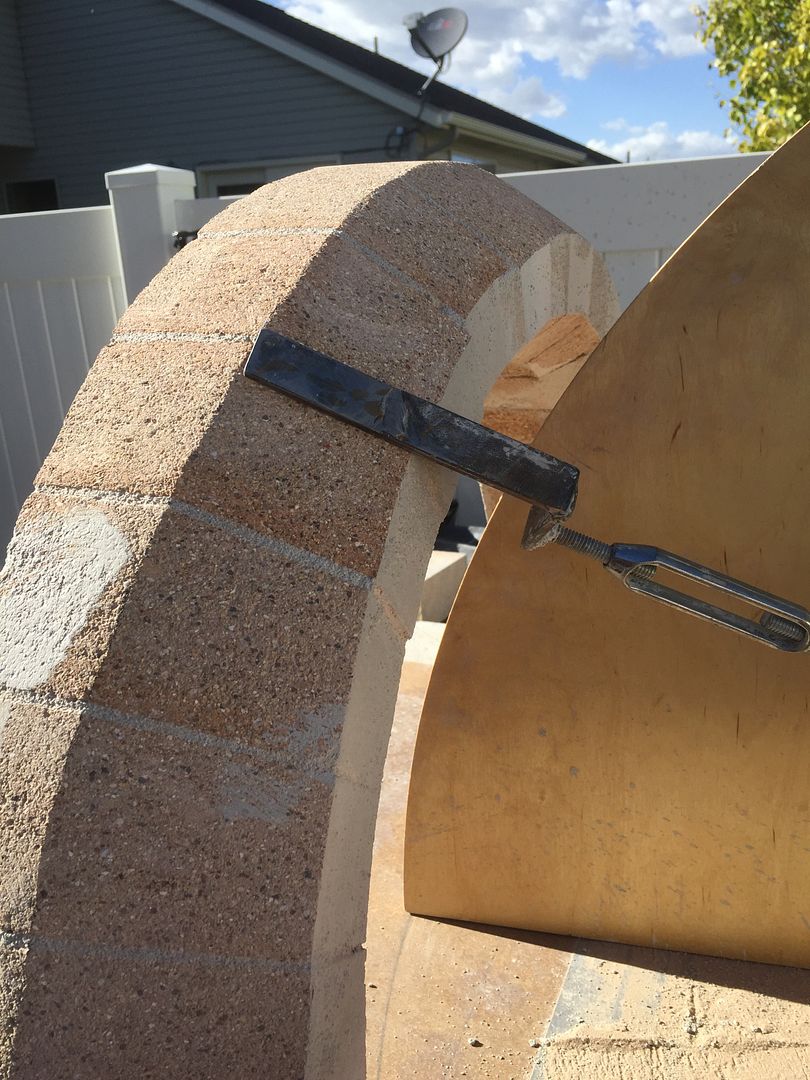Wow it is looking great. I have done a pond and water fall before. That is a ton of work and you did a great job. Good luck on the rest of the build it is looking great. Oh yeah I also thought it was way more work than I thought it was going to be. It is a blast to use once you are done though.
Randy
Randy














Comment