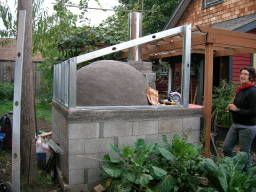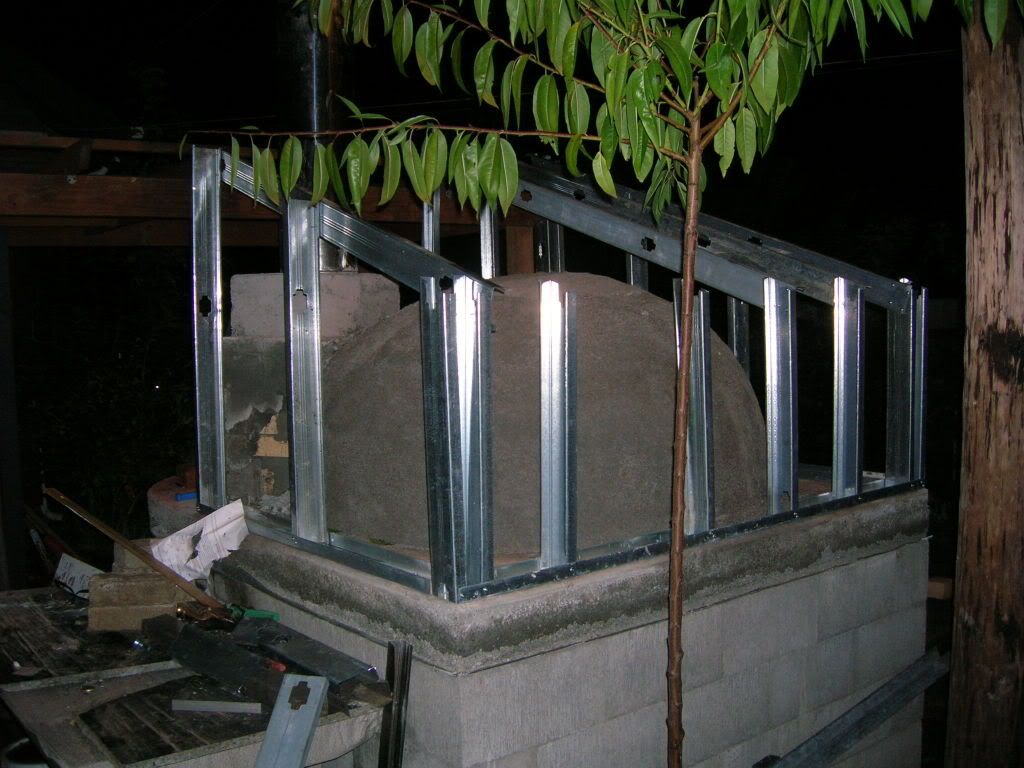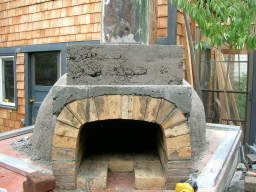Foil
My memory is that the aluminum foil is a slip plane between the brick vault and the 4"-5" concrete cladding. Those are both thermal layers, but built using different types of material -- so they will expand and contract at different rates.
The Pompeii oven really doesn't have a "cladding" layer, other than the mortar you use to hold the oven together -- so I am not sure that there is a need for that step.
James
Announcement
Collapse
No announcement yet.
pompeii oven construction began today
Collapse
X
-
slip planes and vents
In my search for various folks builds I ran across numerous version of the Alan design. After the brick course and before the insulating layer (usually a slurry of the insulating material) a shield of foil is placed. You an see this in August's web site about mid way down.
or Matt Cosadine figure 174
Many of the sites had comments about steam coming off of the structure as it cures. August just happened to have some spare stainless steel tubing hanging around and after making cuts in it used it to provide an escape for moisture.
It would probably be prudent to leave some sort of vent to allow excape of moisture.
je
Leave a comment:
-
Regards heat on the outside of your double walled flue pipe. Most double walled flue pipes consist of a stainless steel inner pipe 25mm (1) of insulating material and a stainless / galvanised steel outer. With only 25 mm insulation the outside of the flue pipe will invariably become hot, and is taken into account by the manufactures. Hence, their installation instructions to alloy 50 mm ventilation gap between the flue pipe and any comb usable materials.
Don?t encase the flue pipe with any other insulation materials near the oven, as this is the hottest part of the flue and make provision for venting the cavity above the oven. The venting will allow heat from the flue pipe to escape and maintain an even temperature around the flue pipe and the oven.
Alf
Leave a comment:
-
#57 Your venting idea sounds like a good one
#57
(P) "has anyone provided venting for their enclosure? i was thinking it would be a good idea to install attic style venting (probably just some holes with screen) to allow any heat and moisture to vent."
(M) I think that's a great idea and will incorporate it when I get to that stage.
(M) I had previously announced that I was going to by-pass a pre-made flue vent and build my own chimney with bricks. I changed my mind. After setting 2 more pieces of 1/4" flat iron to support not bricks but one foot sections (that's as long as I could find) of clay chimney liners, I begin to worry that heat from the escaping smoke may soften the flat irons and cause the whole 130 +/- pound chimney to sag. It is a calculated risk but if problems develop I would have to ultimately open the front of the gable house and substitute a lighter 4' section of double walled steel liner.
(M) I may have mentioned this in an earlier posting but whoever suggested using aluminum foil as a moisture barrier had what I think was an excellent suggestion. Before I cover the dome with any perlcrete, I will put down a layer of foil to also act as a slip plane, and a smoke leak preventer.
(M) I have to borrow a friend's camera to show how I mounted the first of 4 or 5 sections of one foot clay liners but that should be viewable within a few days.
Ciao,
Marcel
Leave a comment:
-
has anyone provided venting for their enclosure? i was thinking it would be a good idea to install attic style venting (probably just some holes with screen) to allow any heat and moisture to vent.
Leave a comment:
-
Heat may mean insulation *IS* working, and Alu. foil
#56
(M) <snip> Paul wrote, in part:
(P) but first i have to track down some more perlite or vermiculite, as well as an insulating blanket to put around the chimney (it's heating up quite a bit, despite the doublewall insulation). durarock, wonderboard, whatever--provides a pretty good heat barrier, so i'm not terribly worried about it, but i'd rather not trap too much heat inside the structure. in fact, it's often used as a barrier under woodstoves to protect the floor from high temperatures.[/QUOTE]
(M) I wish I could attribute the following clarification about insulation's complexity to the right builder but the bottom line stated was that observable heat on the surface of the dome (or presumably the chimney, too) does not always indicate that your insulation is ineffective. The writer, (engineer?) gave a complex but compelling description of the difficulty of assessing heat transfer.
(M) My assumption is that because heat has essentially 3 forms: Radiant ( as in space/vacuum, from the sun), Convection (through a gas as hot air blowing from your furnace) and Conduction (through a solid to another solid as in a pan placed on your electric stove coils) that these differences greatly complicate any generalization. "Everything should be made as simple as possible, but no simpler" (A. Einstein). I suspect that in our desire to find ways to build effective ovens and use insulation, we tend to make things simpler than possible.
(M) Here is an example. If the writer who pointed out the problems inherent in doing a heat transfer analysis finds this example not relevant, please correct me:
(M) When I lived in S. Calif. I had a large music studio with sliding glass doors. The doors admitted a lot of mostly Radiant heat from the sun. In order to lessen that heat transfer I put up a reflective? mostly clear film on the windows. The window glass rapidly got hot although previously the glass had been barely warm. But the heat that previously passed through the glass and warmed the room was now mostly reflected to the outside but it also heated the glass. Still, the hot glass probably transmitted less heat to the room than was admitted prior to the film application. I felt cooler inside despite the hot glass!
(M) Bottom line, Paul, is that things are not always what our intuition would suggest so the heat you feel on your double walled chimney may not be a bad thing, ....
(M) Thanks, again for the builder who first pointed this out.
Ciao,
Marcel
P.S. Another writer who I can't credit with a good idea suggested using aluminum foil over the bricks prior to cladding with whatever. The rationale was not to reflect heat but to act as a water barrier! I would think it would also lessen the likelyhood of cracking since the aluminum would act as a "slip plane" much as the flashing between the block wall stand and the hearth slab. I intend to invest a layer of aluminum foil before I clad anything with perlcrete. It should also lessen smoke leaks.
================================================== =====
Leave a comment:
-
don't know how i'd get the goat up there, but if i can't have a mozzerella-producing oven, i'll probably just plant creeping mediterranian herbs (rosemary, oregano, thyme, etc.) around the edges and flowering herbs/groundcover on the rest. i may just sow the entire thing with crimson clover after the herbs are large enough not to be overrun. clover will provide the herbs with a plentiful supply of nitrogen, and such a thick root layer will help hold the soil on the roof.
i finished framing the upper walls and roof today, and put on one piece of durarock. hopefully tomorrow i'll have time to finish putting all of that on, but first i have to track down some more perlite or vermiculite, as well as an insulating blanket to put around the chimney (it's heating up quite a bit, despite the doublewall insulation). durarock, wonderboard, whatever--provides a pretty good heat barrier, so i'm not terribly worried about it, but i'd rather not trap too much heat inside the structure. in fact, it's often used as a barrier under woodstoves to protect the floor from high temperatures.
Leave a comment:
-
Bob
My guess is Paul is going to get a goat to trim the grass. Then use the goats milk to make "moss"arella
Mike
Leave a comment:
-
Paul,
are you going to use any Ivy type of plant or something else? I thought I read somewhere you were thinking of sod...getting the mower up on the roof would be a Bi***! Seriously, the oven looks great.
Bob
Leave a comment:
-
Does it draw better as it gets hotter? Perhaps you will only see it during the first few minutes of firing the oven.
Did I tell you that we did an exeriment with out Casa oven on the trailer, where we didn't connect the DuraTech steel chimney to see what it would do? After just a few minutes the vent pieces started to get hot, and the oven drew like a champ. It exhausted out into the open air without a chimney.
Paul, I can't wait to see the top go on your baby. It's going to look great.
On that note, Peter build a Casa oven in Napa into a natural rock sculture. Like your oven, he decided to fully enclose the oven and insulation in a metal frame with concrete board (though I think he used Hardibacker) to keep it water tight, so that in the unlikely event that water got through the boulders and mortar -- the oven would stay dry.
Last comment. If you insulate the oven well, there will be very little heat at the roof line -- the bigger issue is moisture.
James
Leave a comment:
-
trying out the chimney
ok, so i fired the oven up a while ago to see how it vents, and help combat the constant drizzle and mist by warming everything up a bit. it's venting pretty well, and almost all of the smoke ends up in the chimney, but i am getting a little blow-by, this is probably mostly being caused by my vent opening being a little small. it does a really interesting thing, where a puff of smoke will creep out the edge of the arch, then curl back in and up the chimney.
this blow-by is a bummer, but this decision was made so that the vent section of the arch would help hold in the part that was scooting forward a bit (i posted about this earlier in this thread, and showed pictures). i'd rather have a little bit of smoke puffing out of my door every once in a while, than an unstable arch/dome.
maybe it will help when i stack the next section of chimney pipe on.
Leave a comment:
-
i'm putting durarock on top (which should be an effective heat barrier, anyway), then wood framing a roof over that with overhangs. this will be plywood decked, then laid with pond liner and covered with soil and planted. (there will be a frame around the edges to hold in the soil.)
more later...Last edited by paulages; 10-15-2005, 08:22 PM.
Leave a comment:
-
Lookin good Paul! What do you have in mind for the cover. I want to put comp on mine (to match the house, garage, gazeebo's) but I am concerned about the heat with plywood on top. If I used durock, it would be a bitch to fasten it. If I recall, didn't you mention that you were seeing around 120 deg. coming off the dome - if so, wood wouldn't be a problem.
Les...
Leave a comment:
-
i was framed!
got some framing done today, but the dark got the best of me. almost ready to put up the durarock!


Leave a comment:
-
thanks,
i have already completed the section you posted pictures of--it's very similar to yours actually, i just used arch bricks to hold the opening rather than the two straight pieces you used. also, i already made a similar rest for the chimney out of mortar, then castable refractory insulation. here's an updated picture:

i know the entire approach i ended up taking for this area is a bit strange--essentially using the galvanized section as a form for a masonry vent section---but it worked. you have to look back at the older pictures to see what's going on here. the castable insulation is as hard is the mortar beneath it, and i think all of that extra weight will help keep the arch put.
also, as you can see, i started framing in the walls. i used drop in anchors to jold the bottom track in, and put a few studs up, but it's raining again!!! by the way, there was an earlier discussion about cutting metal studs with tin snips vs. using a cutoff blade. unless you are using a really light gauge metal, the cutoff blade really is easier. you don't need to bend the tabs i was talking about if you are using track to end the studs in, but it's really helpful in some places to do so.Last edited by paulages; 10-10-2005, 12:51 PM.
Leave a comment:






Leave a comment: