Here is the progress and pictures from my recent WFO build. This is somewhat of a budget build as I did not use the rather expensive insulation board or ceramic blanket. I may regret not using these advanced materials but I am hoping that I will find my build adequate for my needs.
I picked up a lot of great information from folks that have posted on this forum. For my cast build, I found the following two builds the most useful for the cast oven I had in mind and you will probably notice similarities in the methods I used for my build.
cnegrelli's build:
https://community.fornobravo.com/for...sted-over-sand
purplehaze's build:
https://community.fornobravo.com/for...made-cast-dome
As I was finalizing my plans and laying out my foundation blocks, I stumbled upon Leemc's youtube video about his oven/smoker. I pondered if I should try to incorporate a smoker in my build and so far I have, but the smoker portion won't go live for trials until next year.
leemc's smoker build:
https://community.fornobravo.com/for...-florida-igloo
A few more FB members I would like to thank:
Special thanks to David S, the resident expert on cast ovens. I didn't feel the need to consult him for information as I found so much good advice already peppered throughout the forum by him.
Thanks to Forno Bravo for hosting the site with it's plethora documented builds I have learned so much already about different methods of building and now I look forward to learning how to cook with my new oven.
dbhansen - Closest FB member to my location - Was able to confirm the cheapest source of local fire brick - Brock White @ $2.54 ea.
thomasmn for some thermocouple advise. I ended up using a 4 sensor meter with slightly upgraded thermocouples from Aliexpress. Meter $23(https://www.aliexpress.com/item/32793596685.html), Thermocouples(https://www.aliexpress.com/item/32865650808.html) $1.xx x 6 - 2 below the oven floor, 2 in the firebrick floor, & 2 in the dome. Mini connectors for Thermocouples (https://www.aliexpress.com/item/32617027526.html)
Not needed, but for $30 all in, it might be fun to learn how my oven heats up and improves as it dries out.
A partial list of materials used:
Hawthorne bond Fireclay (http://www.christyco.com/minerals.html) sourced from Krueger Pottery Supply in St Louis
https://kruegerpottery.com/products/...=7219307151423
$10.50 per 50lb bag. I purchased 4 bags, still have over 1 1/2 bags left.
I used this for my dome insulation, specs says good for over 2,000 deg F.
https://www.menards.com/main/buildin...1738084&ipos=4
I used this adapter plate to mate up with a 3 foot 6" SS chimney pipe.
https://www.menards.com/main/heating...153-c-6894.htm
Lime for the mix:
https://www.menards.com/main/buildin...529484&ipos=10
Portland cement:
https://www.menards.com/main/buildin...6340558&ipos=2
3/4 ton of mason sand from a local quarry, around $10.
1 ton of 3/4" clear stone used under the concrete foundation for drainage, around $10
1/2 ton of clear chips used in the concrete counter.
1" Stainless Steel Needles - ebay $35 for 10lbs plus $14.35 shipping.(https://www.ebay.com/itm/Refractory-...0/132197747489)
Fiberglass reinforcing strands - used in countertop
https://www.amazon.com/gp/product/B0...?ie=UTF8&psc=1
Concrete countertop pigment - Charcoal
https://www.menards.com/main/buildin...223147&ipos=22
I picked up a lot of great information from folks that have posted on this forum. For my cast build, I found the following two builds the most useful for the cast oven I had in mind and you will probably notice similarities in the methods I used for my build.
cnegrelli's build:
https://community.fornobravo.com/for...sted-over-sand
purplehaze's build:
https://community.fornobravo.com/for...made-cast-dome
As I was finalizing my plans and laying out my foundation blocks, I stumbled upon Leemc's youtube video about his oven/smoker. I pondered if I should try to incorporate a smoker in my build and so far I have, but the smoker portion won't go live for trials until next year.
leemc's smoker build:
https://community.fornobravo.com/for...-florida-igloo
A few more FB members I would like to thank:
Special thanks to David S, the resident expert on cast ovens. I didn't feel the need to consult him for information as I found so much good advice already peppered throughout the forum by him.
Thanks to Forno Bravo for hosting the site with it's plethora documented builds I have learned so much already about different methods of building and now I look forward to learning how to cook with my new oven.
dbhansen - Closest FB member to my location - Was able to confirm the cheapest source of local fire brick - Brock White @ $2.54 ea.
thomasmn for some thermocouple advise. I ended up using a 4 sensor meter with slightly upgraded thermocouples from Aliexpress. Meter $23(https://www.aliexpress.com/item/32793596685.html), Thermocouples(https://www.aliexpress.com/item/32865650808.html) $1.xx x 6 - 2 below the oven floor, 2 in the firebrick floor, & 2 in the dome. Mini connectors for Thermocouples (https://www.aliexpress.com/item/32617027526.html)
Not needed, but for $30 all in, it might be fun to learn how my oven heats up and improves as it dries out.
A partial list of materials used:
Hawthorne bond Fireclay (http://www.christyco.com/minerals.html) sourced from Krueger Pottery Supply in St Louis
https://kruegerpottery.com/products/...=7219307151423
$10.50 per 50lb bag. I purchased 4 bags, still have over 1 1/2 bags left.
I used this for my dome insulation, specs says good for over 2,000 deg F.
https://www.menards.com/main/buildin...1738084&ipos=4
I used this adapter plate to mate up with a 3 foot 6" SS chimney pipe.
https://www.menards.com/main/heating...153-c-6894.htm
Lime for the mix:
https://www.menards.com/main/buildin...529484&ipos=10
Portland cement:
https://www.menards.com/main/buildin...6340558&ipos=2
3/4 ton of mason sand from a local quarry, around $10.
1 ton of 3/4" clear stone used under the concrete foundation for drainage, around $10
1/2 ton of clear chips used in the concrete counter.
1" Stainless Steel Needles - ebay $35 for 10lbs plus $14.35 shipping.(https://www.ebay.com/itm/Refractory-...0/132197747489)
Fiberglass reinforcing strands - used in countertop
https://www.amazon.com/gp/product/B0...?ie=UTF8&psc=1
Concrete countertop pigment - Charcoal
https://www.menards.com/main/buildin...223147&ipos=22






 [/url]
[/url]

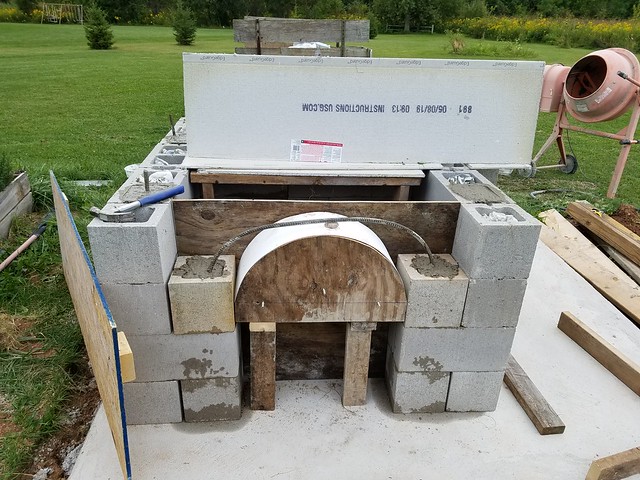





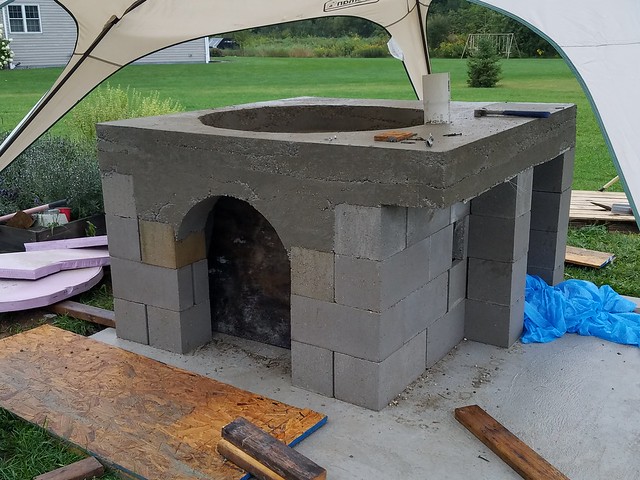

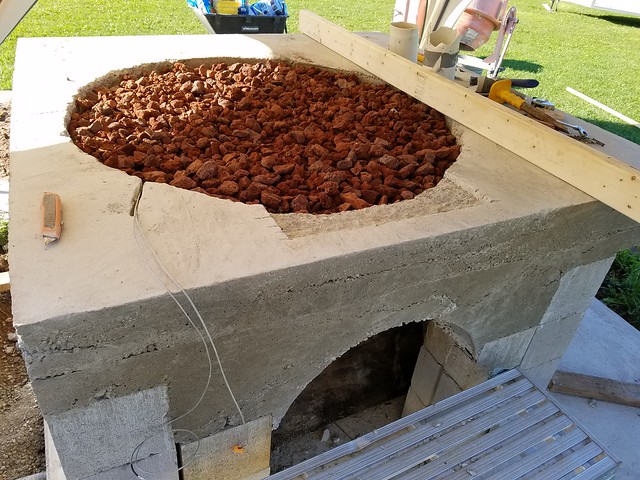


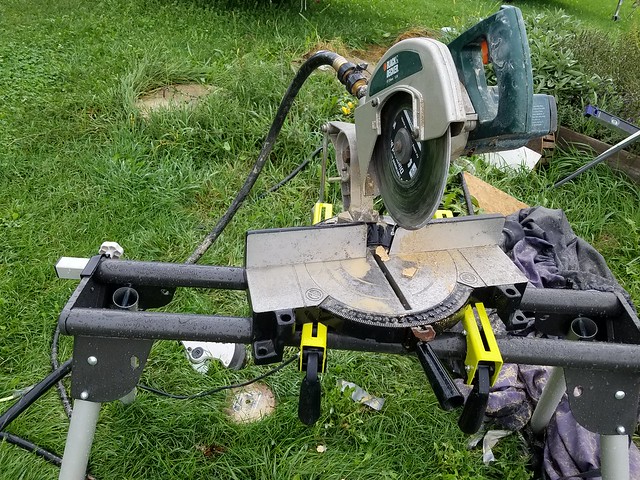



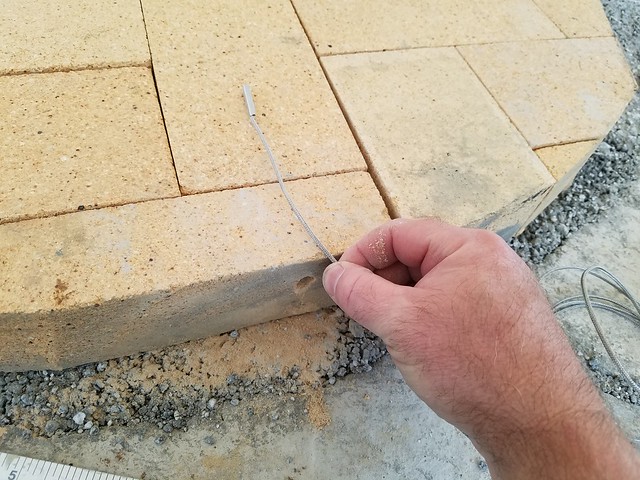













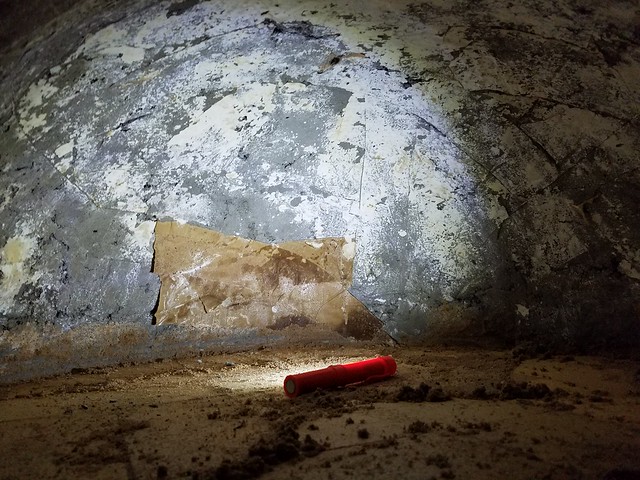
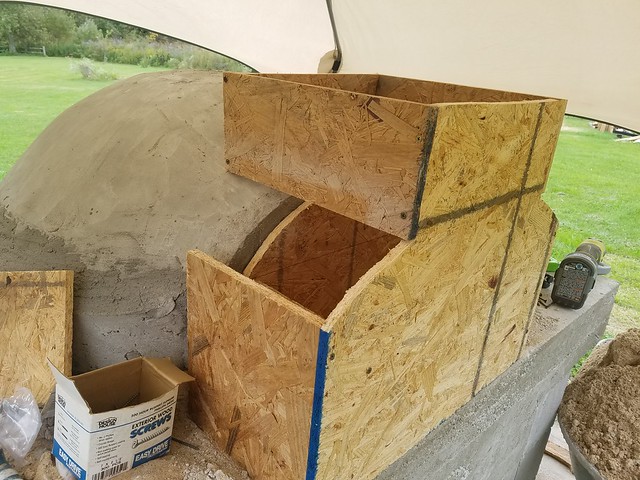


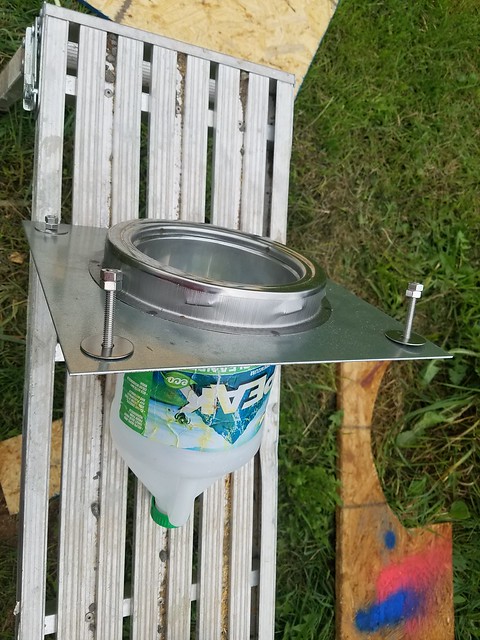


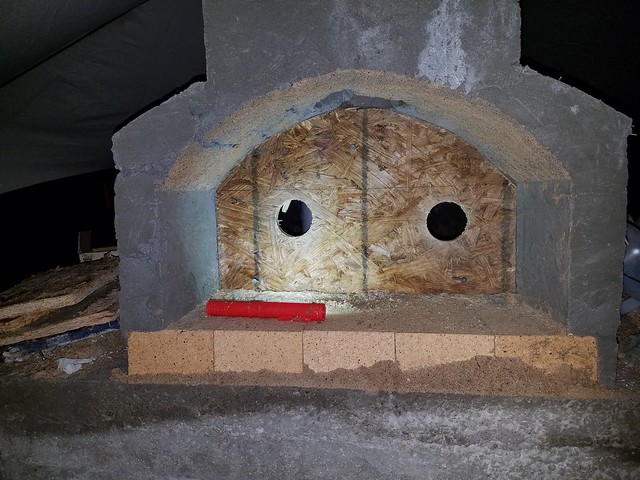
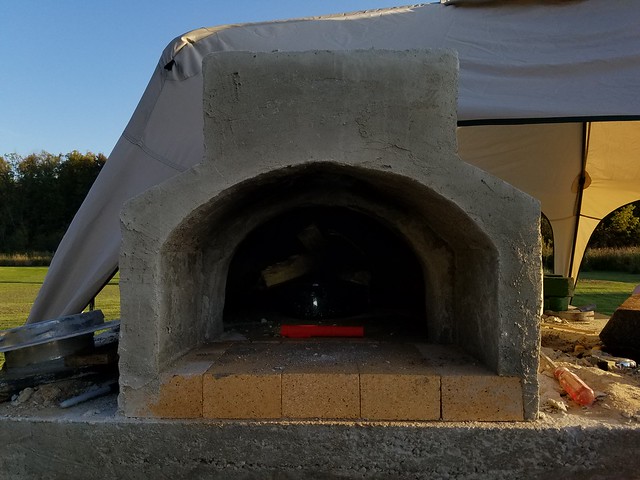

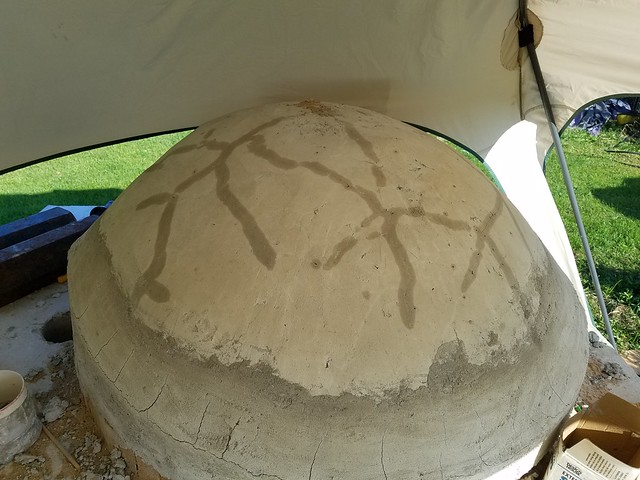


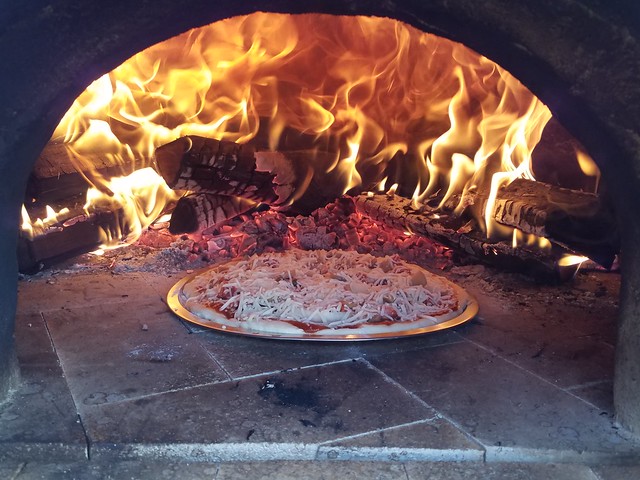

 I probably should have put insulation on before firing. Not sure how much that would have helped, but I would not have seen the cracks then.
I probably should have put insulation on before firing. Not sure how much that would have helped, but I would not have seen the cracks then.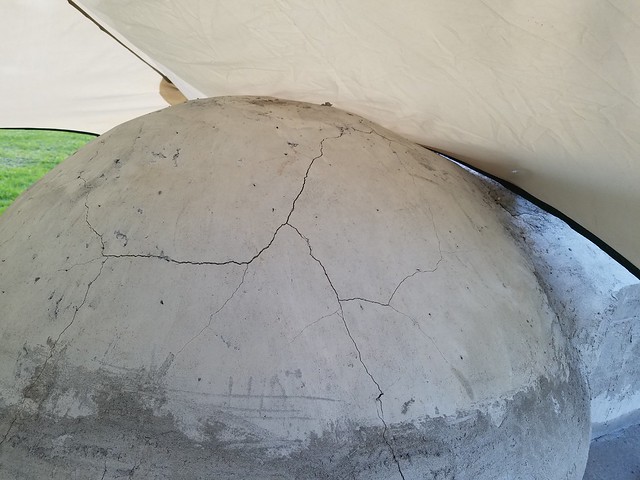



Comment