Re: Lancer's Philippine Build, Close to Australia Anyhoo...
Interesting Brickie, I was wondering about that earlier. I assume it has to do with expansion and contraction rates of the metal bar vs the refractory cement causing cracks. I wonder if I wrapped the metal bar in duct tape and poured the refractory cement around it? The duct tape would be sure to burn away leaving a thin gap allowing the metal bar a little room to expand into.
What do you think Brickie?
Interesting Brickie, I was wondering about that earlier. I assume it has to do with expansion and contraction rates of the metal bar vs the refractory cement causing cracks. I wonder if I wrapped the metal bar in duct tape and poured the refractory cement around it? The duct tape would be sure to burn away leaving a thin gap allowing the metal bar a little room to expand into.
What do you think Brickie?





 No weight limit. I actually considered shipping refractory brick from Oregon but figured I'd end up with a box full of brick dust...
No weight limit. I actually considered shipping refractory brick from Oregon but figured I'd end up with a box full of brick dust...

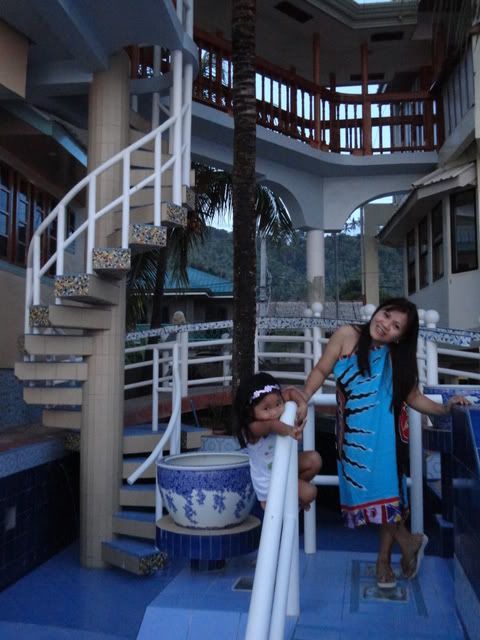
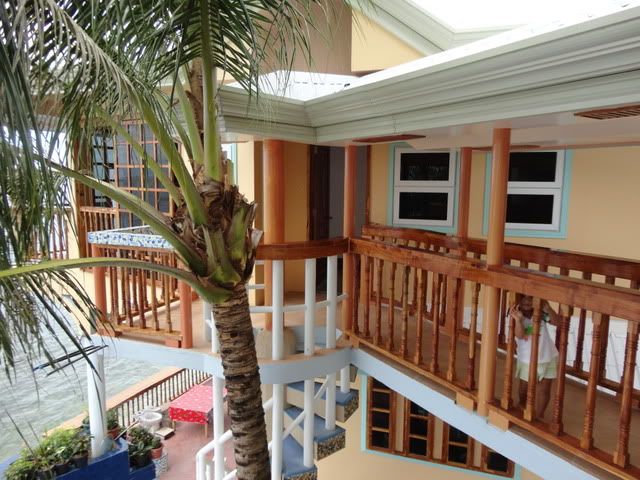
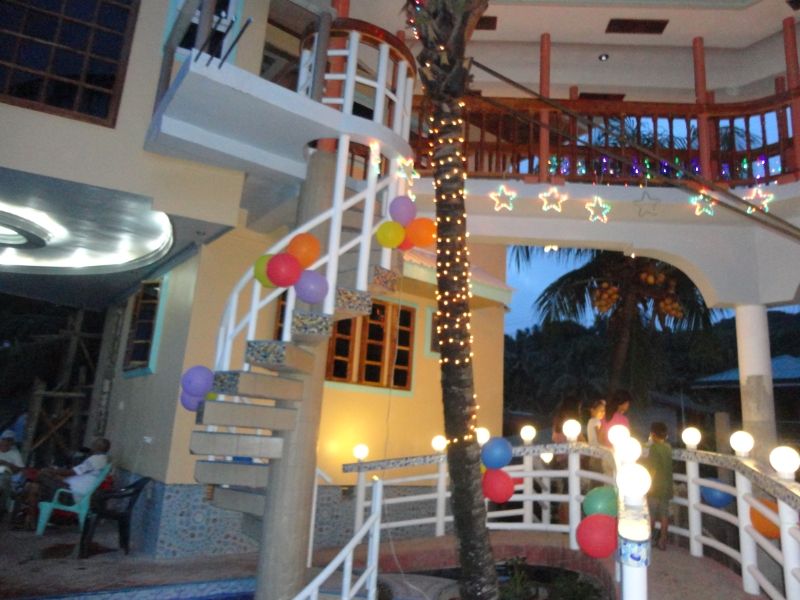
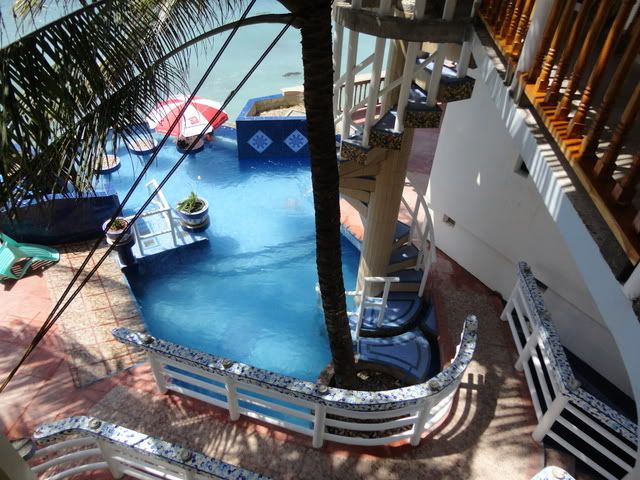
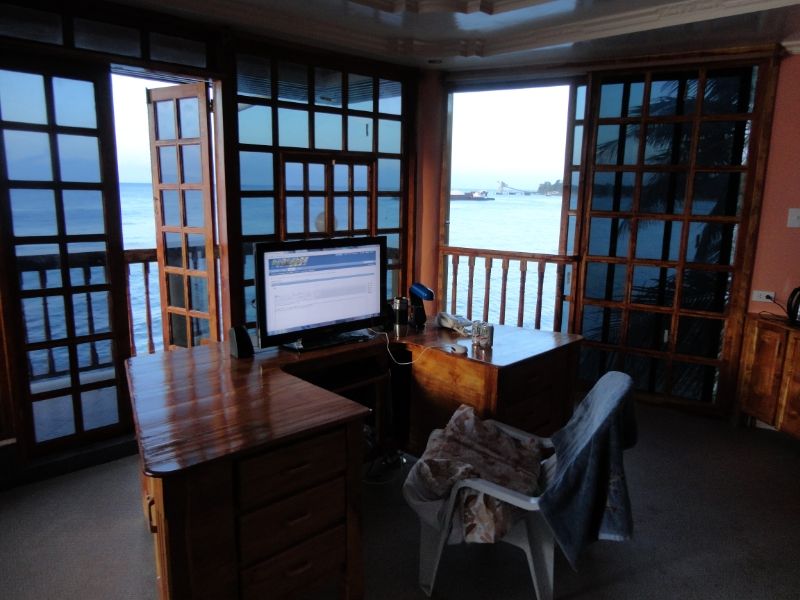

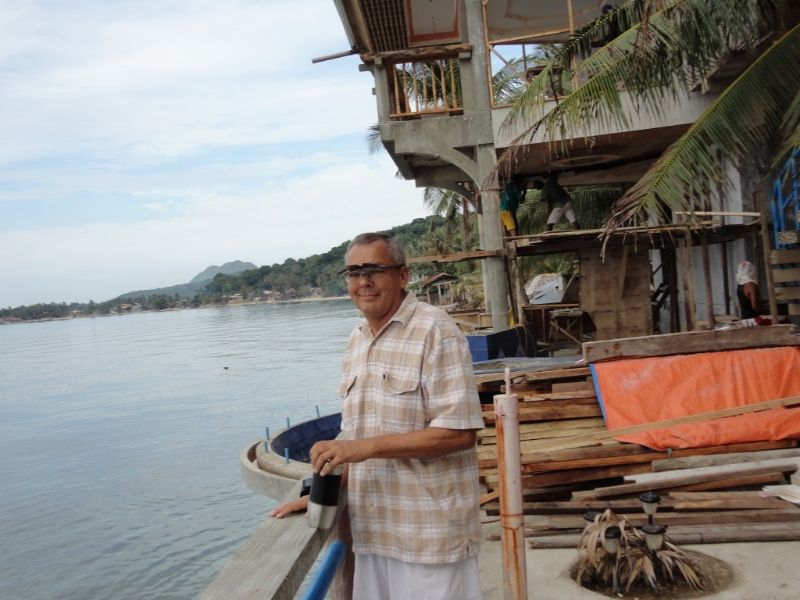
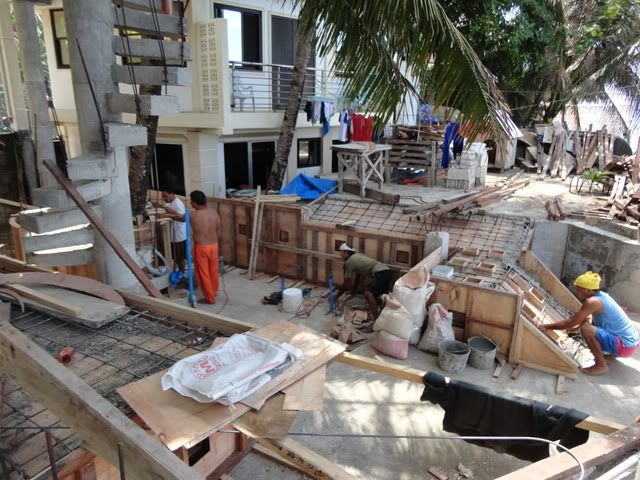

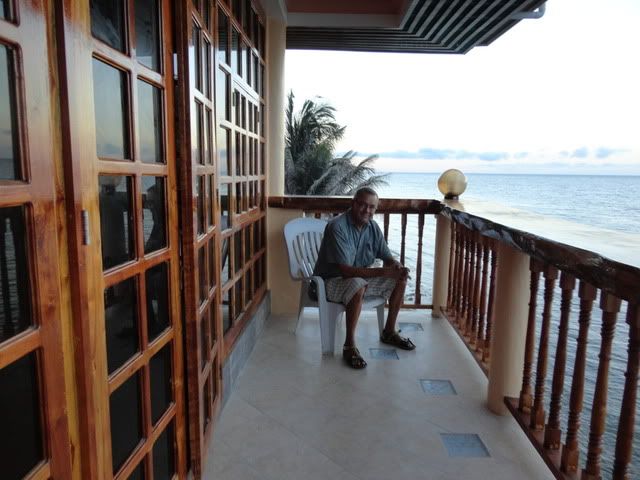
Comment