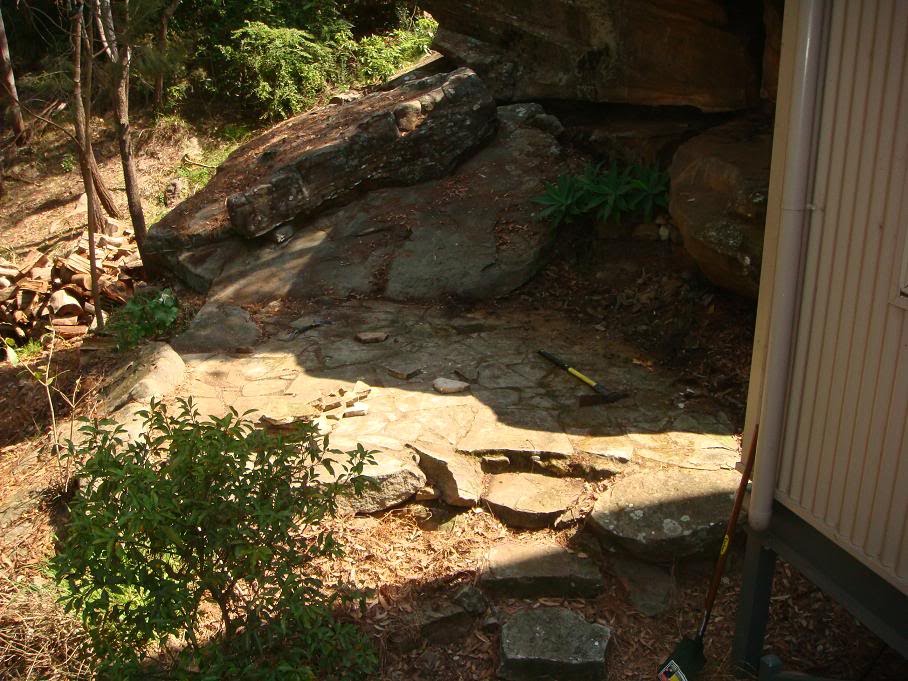I live in the Blue Mountains on the western edge of Sydney. Our house is built on a sloping bush block with lots of rocky outcrops. Just off the back of the house is a small area that sits under a rock overhang. The level area is only about 3 x 4 metres and we have some sandstone crazy paving there. There was a clothes line there until a tree fell and wiped it out. The photo below was taken just as I started lifting the paving that was there - September 2009.

We have always wanted to do some serious landscaping work on this site to make the most of what is a unique and spectacular spot. We decided that a wood fired oven would be just the thing. So we came up with a plan to jack hammer out some of the surrounding rock, lower the entire area and build some proper stairs. This should result in making an area that is 6 x 4 metres ? enough room for a large table and chairs. The pizza oven would be built on a ledge on one end that we would also jack hammer out of solid rock. See the picture below for a very rough guide:

The really difficult part of this build is that there is not even access for a wheel barrow. Everything has to be carried in and out in buckets! Plus when you jack hammer out a cubic metre of rock it occupies about 3 cubic metres of space. On the plus side we have not had to bring in any building materials other than some mortar. The stairs were constructed from rocks that were either dug up or jack hammered out:

Here are the stairs completed in November last year. This gave us the height we needed to excavate the rest of the site to.

These photos are from 2009. I am hoping to pour my hearth slab this coming weekend, just over 12 months after starting. I will put up more photos of the last 12 months, but now that I am finally up to constructing the oven there should be more to discuss.
We have always wanted to do some serious landscaping work on this site to make the most of what is a unique and spectacular spot. We decided that a wood fired oven would be just the thing. So we came up with a plan to jack hammer out some of the surrounding rock, lower the entire area and build some proper stairs. This should result in making an area that is 6 x 4 metres ? enough room for a large table and chairs. The pizza oven would be built on a ledge on one end that we would also jack hammer out of solid rock. See the picture below for a very rough guide:
The really difficult part of this build is that there is not even access for a wheel barrow. Everything has to be carried in and out in buckets! Plus when you jack hammer out a cubic metre of rock it occupies about 3 cubic metres of space. On the plus side we have not had to bring in any building materials other than some mortar. The stairs were constructed from rocks that were either dug up or jack hammered out:
Here are the stairs completed in November last year. This gave us the height we needed to excavate the rest of the site to.
These photos are from 2009. I am hoping to pour my hearth slab this coming weekend, just over 12 months after starting. I will put up more photos of the last 12 months, but now that I am finally up to constructing the oven there should be more to discuss.





 . I will put some pics up in the next couple of days.
. I will put some pics up in the next couple of days.
Comment