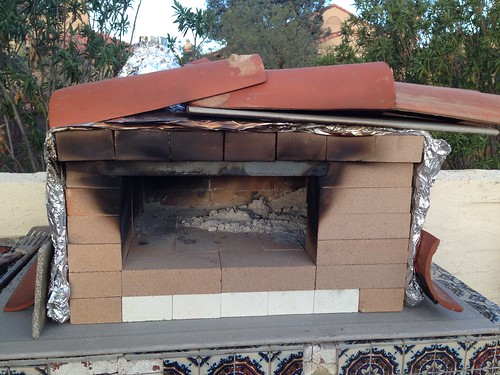Re: temporary dry-stacked WFO - square design
Gudday
You don't need an insulated door. An insulated door is to retain heat after the flames, not during firing. What you need is a blast door. It a simple door of metal , it doesn't require insulation as it reflects heat back into the oven. It doesn't need to be insulated and seal the oven mouth as it must be able to let smoke out and air in.
Regards dave
Originally posted by TylerDavis
View Post
You don't need an insulated door. An insulated door is to retain heat after the flames, not during firing. What you need is a blast door. It a simple door of metal , it doesn't require insulation as it reflects heat back into the oven. It doesn't need to be insulated and seal the oven mouth as it must be able to let smoke out and air in.
Regards dave








Comment