I am in the design stage of things. I hope to start a build very soon. I have made a design that I will display here. Let me know what you think.
So I've been watching this forum for a while and to start, I wanted to make a temporary oven. But I find myself lazy where really I should be doing a lot to make a permanent oven that suits me just as well. So I have been lucky in a lot of things I've seen on here that have helped me with my design. Too many things to list in fact ,so I will skip that.
ok first look
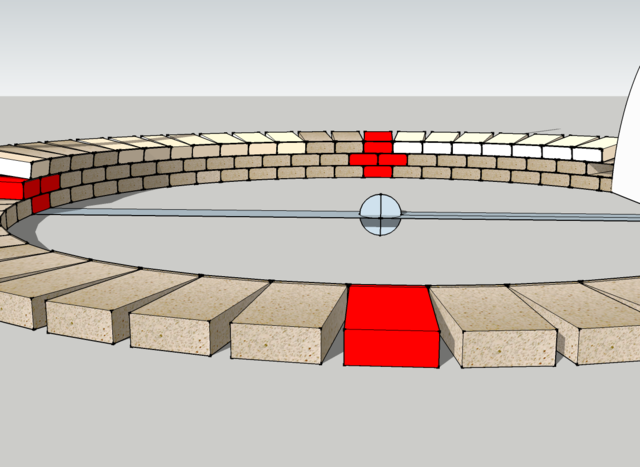
ok so this is one google sketchup I've seen a few use it for other things. I do not like the idea of soldiered brick because according to Auroville Earth Institute, training courses, workshops on Vaults, Arches, Domes(VAD), stabilized rammed earth walls, compressed earth blocks, vaulted structures, compressed stabilised earth blocks, rammed earth. ... the oven is probably weeker with them there.From my point of view the oven needs all the structural value it can get because of it's flexing needs and less structural support from the mortar. I may be mistaken but either way I like structural integrity.
The second thing you may notice about ths picture is that it has these red bricks. These are to control the gaps left by the unavoidable geometry of the situation. Need I say more just let me know.
Ok second pic
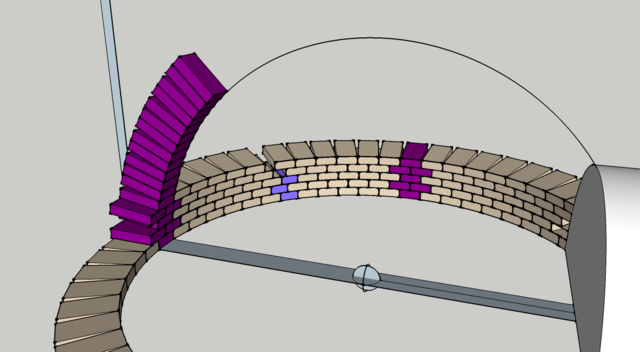
This is a 42 inch oven. I am planning to use a 1 inch brick despite the amount of cutting involved.I feel it will make the build better. I will of course be experimenting properly to make certain that my desgn is possible and I hope I can get the brick that short. This would make the mortar gaps signifigantly smaller and easier to work with I hope.
You may not have noticed that there is a small gap in the bricks making a joint . That is because it is hard to see in the second picture and if you look at the first it's barely visable.
SO on to the third picture where hopefully much more can be seen
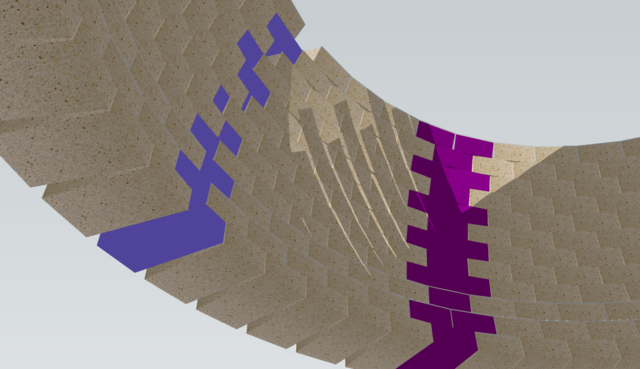
As I hope you can see there are blue bricks representing the bricks that need to be cut to width because of the red starting points. And also the red,now purple bricks representing the quarter pass in the chain.
In this picture one can see much more clearly the 1/16" gap of a mortar joint I have left. I hope to use a good refractory mix like refmix or something else but I do need guidance here. If the gap and or the brick are too small this oven is easily redesigned.
So I've been watching this forum for a while and to start, I wanted to make a temporary oven. But I find myself lazy where really I should be doing a lot to make a permanent oven that suits me just as well. So I have been lucky in a lot of things I've seen on here that have helped me with my design. Too many things to list in fact ,so I will skip that.
ok first look

ok so this is one google sketchup I've seen a few use it for other things. I do not like the idea of soldiered brick because according to Auroville Earth Institute, training courses, workshops on Vaults, Arches, Domes(VAD), stabilized rammed earth walls, compressed earth blocks, vaulted structures, compressed stabilised earth blocks, rammed earth. ... the oven is probably weeker with them there.From my point of view the oven needs all the structural value it can get because of it's flexing needs and less structural support from the mortar. I may be mistaken but either way I like structural integrity.
The second thing you may notice about ths picture is that it has these red bricks. These are to control the gaps left by the unavoidable geometry of the situation. Need I say more just let me know.
Ok second pic

This is a 42 inch oven. I am planning to use a 1 inch brick despite the amount of cutting involved.I feel it will make the build better. I will of course be experimenting properly to make certain that my desgn is possible and I hope I can get the brick that short. This would make the mortar gaps signifigantly smaller and easier to work with I hope.
You may not have noticed that there is a small gap in the bricks making a joint . That is because it is hard to see in the second picture and if you look at the first it's barely visable.
SO on to the third picture where hopefully much more can be seen

As I hope you can see there are blue bricks representing the bricks that need to be cut to width because of the red starting points. And also the red,now purple bricks representing the quarter pass in the chain.
In this picture one can see much more clearly the 1/16" gap of a mortar joint I have left. I hope to use a good refractory mix like refmix or something else but I do need guidance here. If the gap and or the brick are too small this oven is easily redesigned.





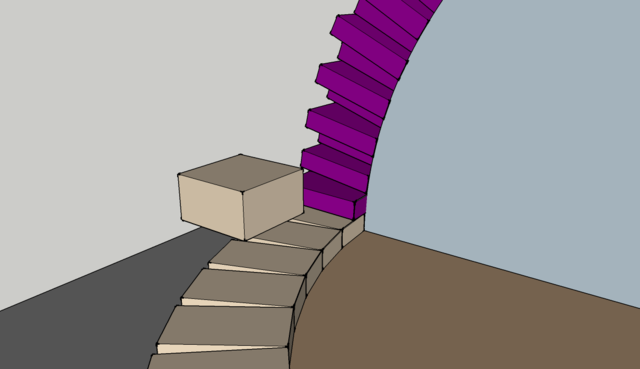

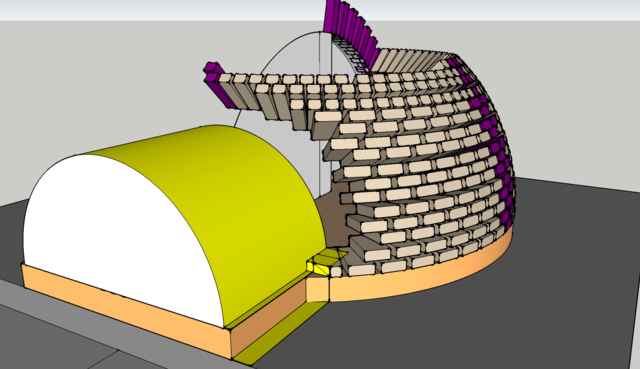

 ) After you finish it, you don't see it that much in your oven. IMO just using 3rds for the whole thing (ok 4ths) would get you there too without much more work.
) After you finish it, you don't see it that much in your oven. IMO just using 3rds for the whole thing (ok 4ths) would get you there too without much more work.  . I am thinking I will cut the split brick as it is 1 1/4" and the dimension originally planned is 1"x2.5x4.5". The Dimension now would be 1 1/4"x 2 1/2"x 4 3/8" . I am going to see if its viable to split this block along 3 lines in the block to get 3 regular blocks and one 1 and 1/4" x1 1/4" block for the top of the dome.
. I am thinking I will cut the split brick as it is 1 1/4" and the dimension originally planned is 1"x2.5x4.5". The Dimension now would be 1 1/4"x 2 1/2"x 4 3/8" . I am going to see if its viable to split this block along 3 lines in the block to get 3 regular blocks and one 1 and 1/4" x1 1/4" block for the top of the dome. 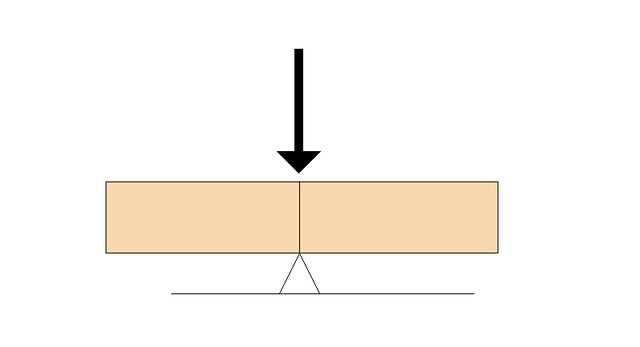
Comment