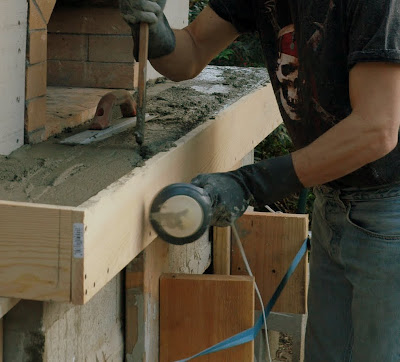Re: I Blew It !!
I did a small cantilever actually it was about 4" on 4" hanging over:

I'm grinning because I was using the back vibrator.
I had a couple inches of rebar sticking up so I tied into them. You could drill a couple bolts or glue some rods into the base-front for more rebar to cantilever a counter.
BTW: I just posted to someone else a minute ago on his question and I made this point that might help you: If you build your ovens vent landing with a flared opening (the outer arch is wider than the inner) it gives you a little extra "counter" area in the landing itself to set pizza peels on, cast iron pots and such before you push them into the oven. My counter is a tad shallow, but with the wide vent-landing area, I've plenty of room.
Good luck, Dino
I did a small cantilever actually it was about 4" on 4" hanging over:
I'm grinning because I was using the back vibrator.
I had a couple inches of rebar sticking up so I tied into them. You could drill a couple bolts or glue some rods into the base-front for more rebar to cantilever a counter.
BTW: I just posted to someone else a minute ago on his question and I made this point that might help you: If you build your ovens vent landing with a flared opening (the outer arch is wider than the inner) it gives you a little extra "counter" area in the landing itself to set pizza peels on, cast iron pots and such before you push them into the oven. My counter is a tad shallow, but with the wide vent-landing area, I've plenty of room.
Good luck, Dino








Comment