Originally posted by UtahBeehiver
View Post
It's a shame your not a lot closer I have a cement mixer I picked up off of Craig's list that will be going back on the market soon. Surely you didn't hand mix all that Quik-crete
 If you did, I would not want to get in any tussle with you
If you did, I would not want to get in any tussle with you
Good Luck,





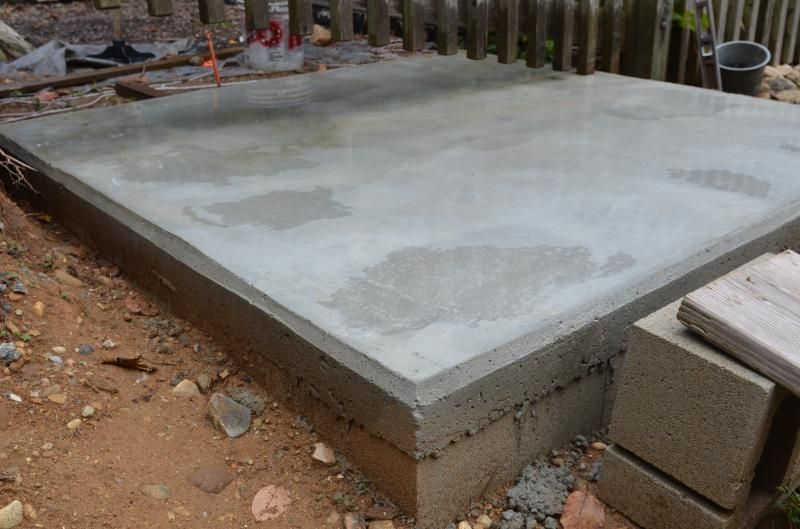
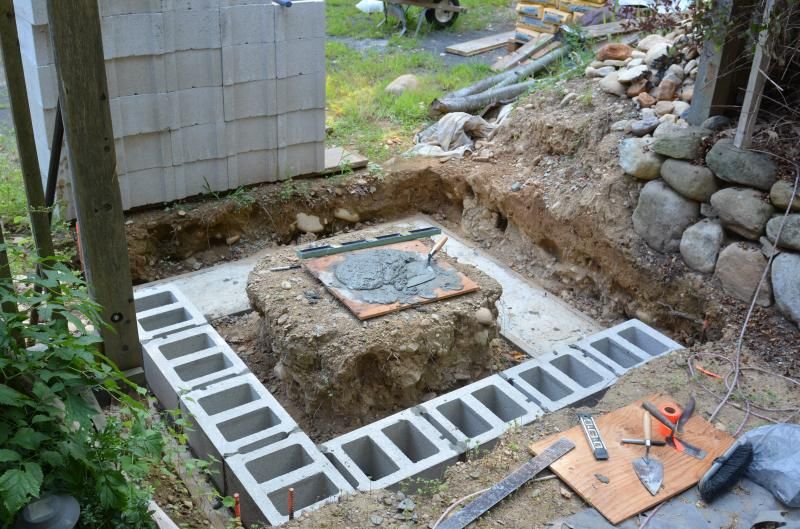
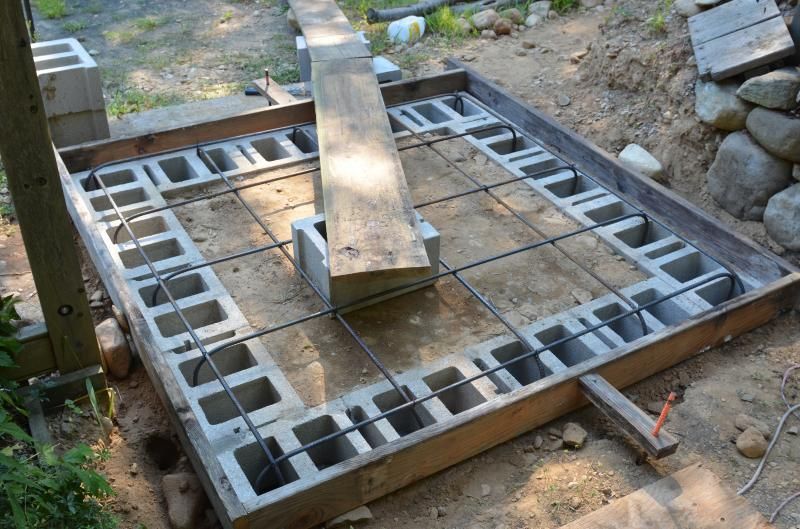
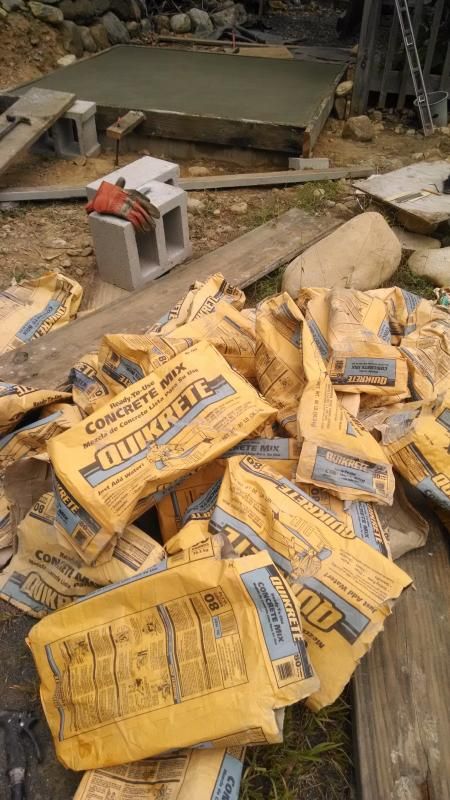
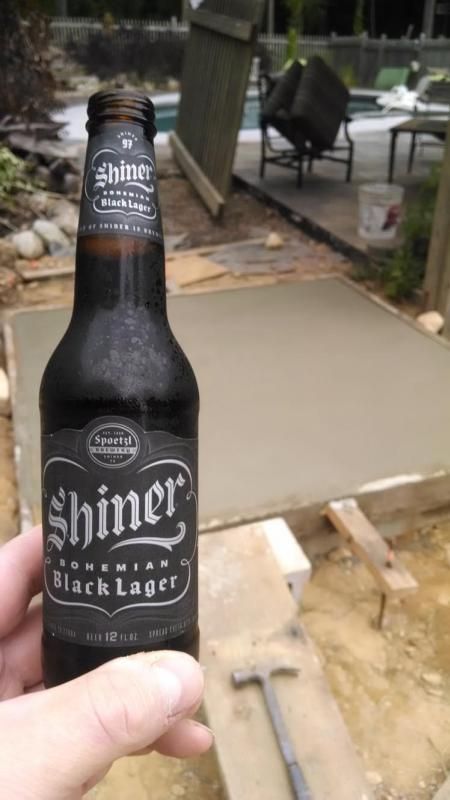
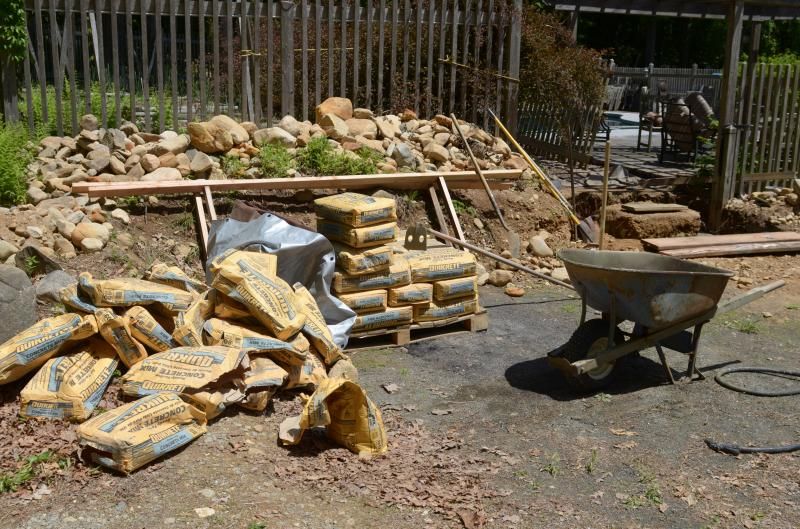
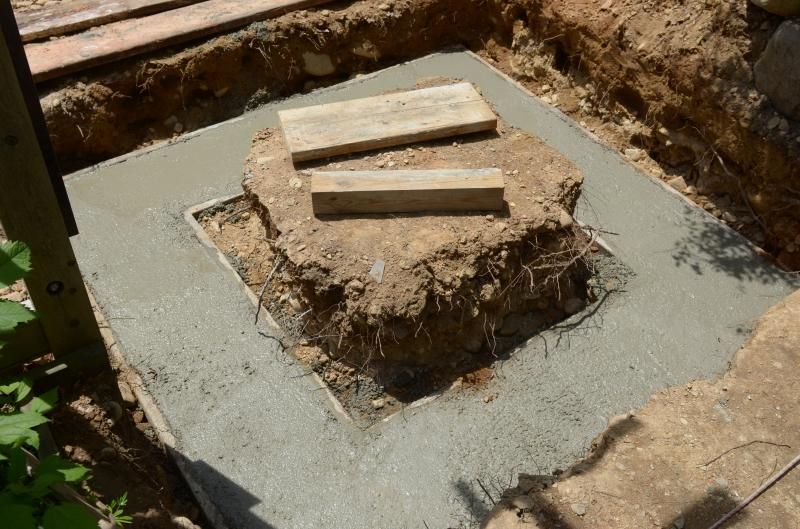
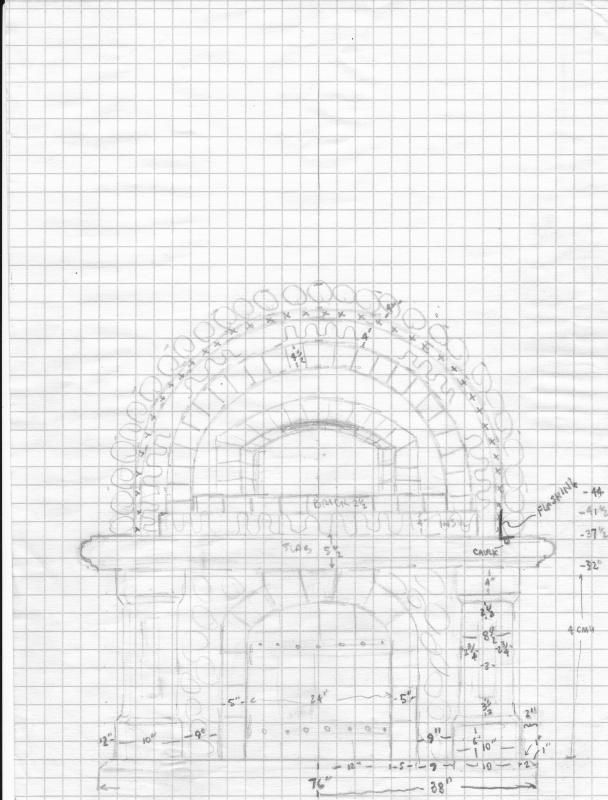
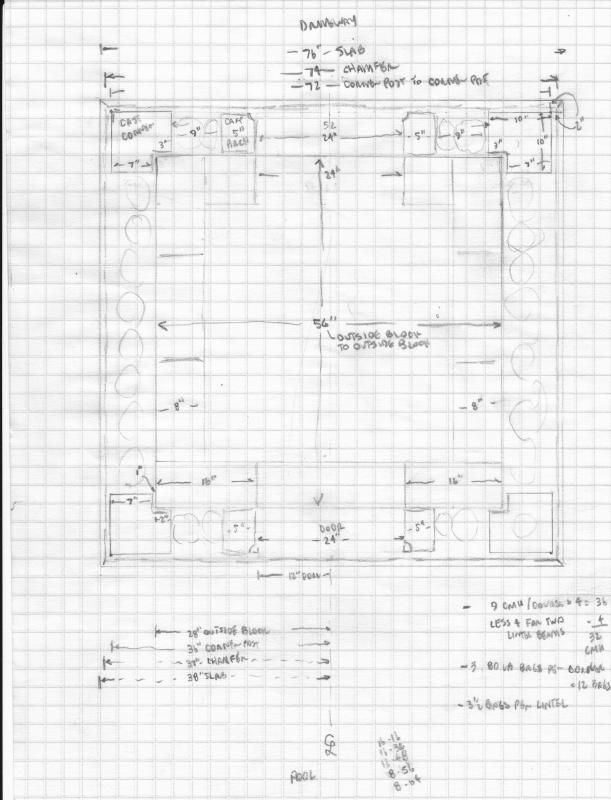
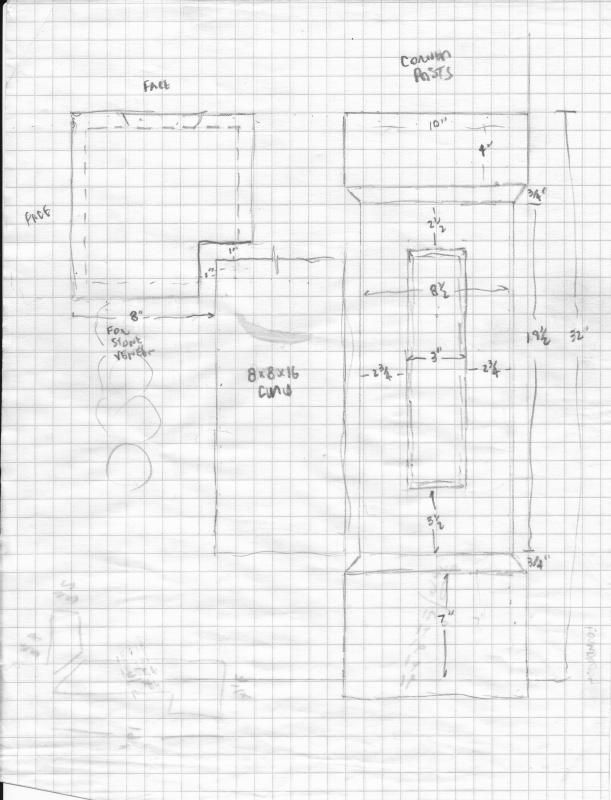
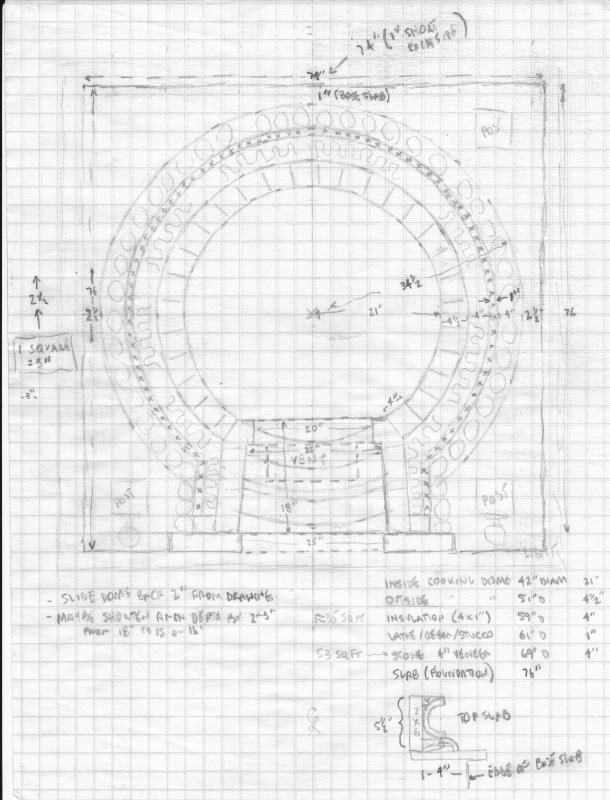
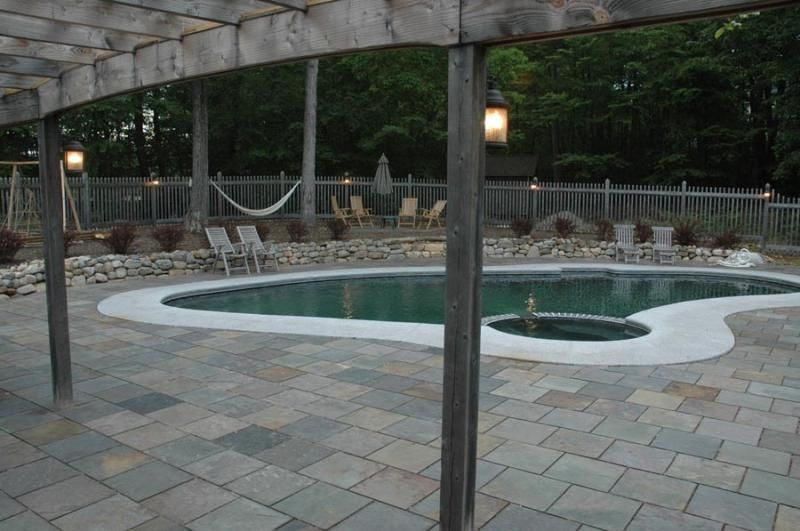
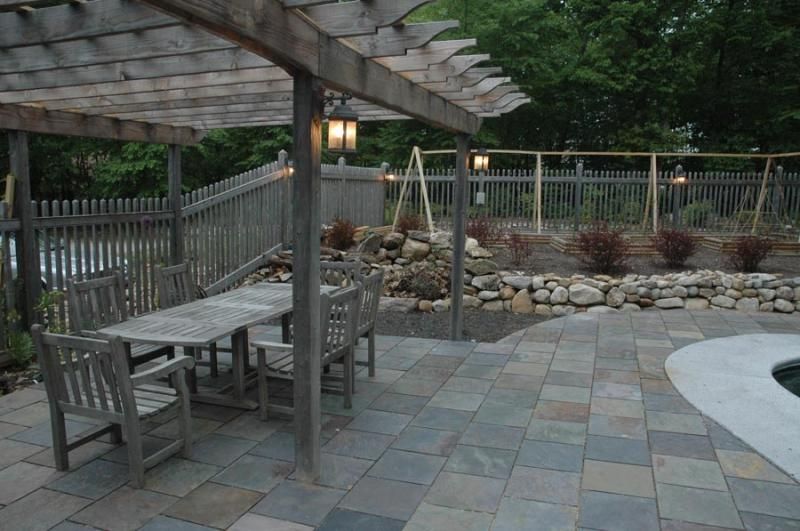
Leave a comment: