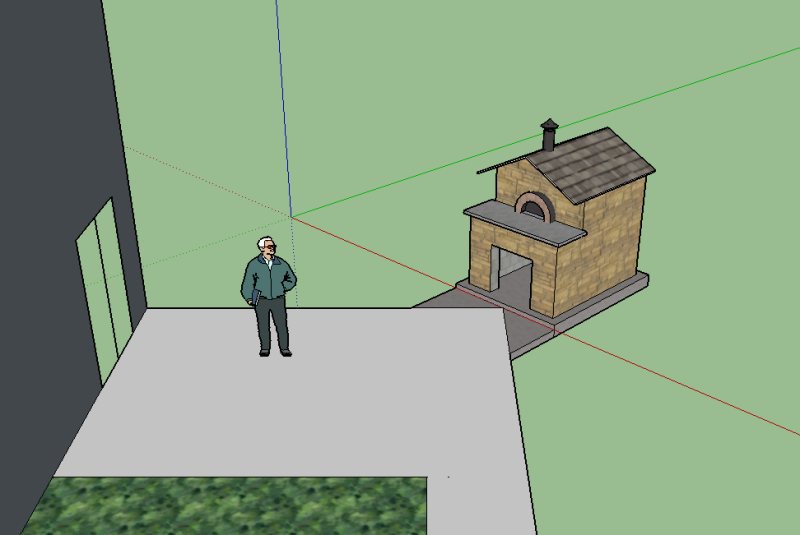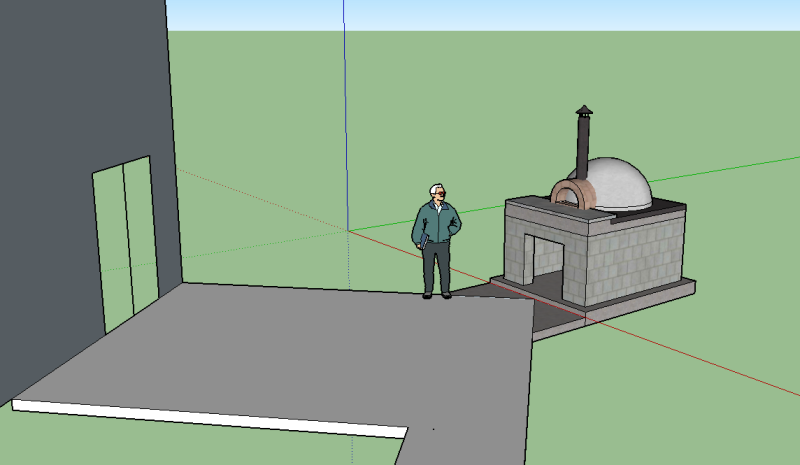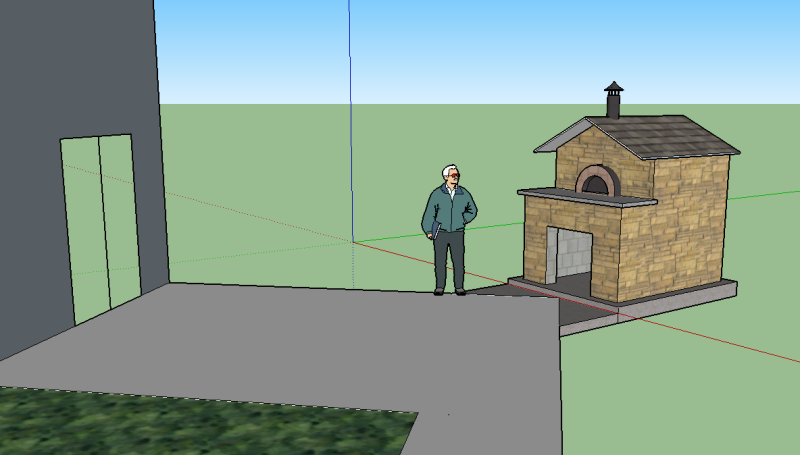Well, I've finalized some plans, finished my BoM and began picking up some materials.
I owe my brother-in-law a shout out for pushing me to do this. I'm sure I'll be cursing his name a few times during the build.
Hopefully I'll update regularly and take plenty of pictures as I go along.
My intro thread is in the newbie forum, if you care to see any back history.
Plan is to build a 36" Pompeii, finished with stucco for a short period of time until I can frame up a gabled roof and gather materials for finishing (Still undecided on siding and finish).
Oven will be added to the far corner of our patio (Patio is 18' x 14'), by my calculations, the center of the oven with be 21 1/2' from the house. The corner is most suitable because the lot (faces due west) backs up to farmland (house sits at a strange angle on the lot) and we do not want to block the view.
Here are a couple Sketchups of layout and final ideas:
Overhead Spatial layout

Here is the first phase of the completed oven: White Stucco. Landing of poured concrete counter-top.

And what we plan on for the finished product. I may add two small directional lights in the eaves of the roof to light the counter-top.

Our patio has not moved or cracked in 8 years, and the 3' sidewalk from the patio to the back of the 3rd bay in the garage has not moved or cracked either. I had originally planned on pouring 40" deep sonotubes, but after talking with some of my Civil contractors at work, they assured me that an 8"heavily reinforced floating pad, on 4-5" crushed stone will be just fine. This is how I will proceed. Top of pad will be 3" above grade.
I owe my brother-in-law a shout out for pushing me to do this. I'm sure I'll be cursing his name a few times during the build.
Hopefully I'll update regularly and take plenty of pictures as I go along.
My intro thread is in the newbie forum, if you care to see any back history.
Plan is to build a 36" Pompeii, finished with stucco for a short period of time until I can frame up a gabled roof and gather materials for finishing (Still undecided on siding and finish).
Oven will be added to the far corner of our patio (Patio is 18' x 14'), by my calculations, the center of the oven with be 21 1/2' from the house. The corner is most suitable because the lot (faces due west) backs up to farmland (house sits at a strange angle on the lot) and we do not want to block the view.
Here are a couple Sketchups of layout and final ideas:
Overhead Spatial layout

Here is the first phase of the completed oven: White Stucco. Landing of poured concrete counter-top.

And what we plan on for the finished product. I may add two small directional lights in the eaves of the roof to light the counter-top.

Our patio has not moved or cracked in 8 years, and the 3' sidewalk from the patio to the back of the 3rd bay in the garage has not moved or cracked either. I had originally planned on pouring 40" deep sonotubes, but after talking with some of my Civil contractors at work, they assured me that an 8"heavily reinforced floating pad, on 4-5" crushed stone will be just fine. This is how I will proceed. Top of pad will be 3" above grade.







Comment