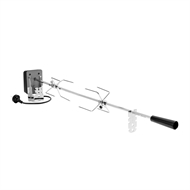Hi all,
Now that I own my own piece of dirt here in Canberra, it's time to start turning some of my dreams into reality - a WFO being one of them for as many years as I can remember.
Currently I'm using a simple barrel style WFO my wife got for me as a house warming gift . In serious need of an upgrade! lol
. In serious need of an upgrade! lol
Plans have been drawn up, and approved, for the works to be carried out in this section of the yard (only allowed to do one area/set of projects at a time as apparently I have too many half done and make too much mess ).
).
The corner WFO will be placed just outside the pergola, before the wicking beds currently under construction - roughly where the bushes are over the fence in the far back. You can see the first wicking bed being built in the top left of the image below, which will also have a greenhouse on top. I have a lot of clearing to do before I can start the WFO foundation - more time to research, plan and ask questions!
WFO design to follow...gotta learn how to use sketchup or autocad to do some polished designs....or maybe just stick with the pencil and eraser.....
Cheers
Greg
Now that I own my own piece of dirt here in Canberra, it's time to start turning some of my dreams into reality - a WFO being one of them for as many years as I can remember.
Currently I'm using a simple barrel style WFO my wife got for me as a house warming gift
 . In serious need of an upgrade! lol
. In serious need of an upgrade! lolPlans have been drawn up, and approved, for the works to be carried out in this section of the yard (only allowed to do one area/set of projects at a time as apparently I have too many half done and make too much mess
 ).
).The corner WFO will be placed just outside the pergola, before the wicking beds currently under construction - roughly where the bushes are over the fence in the far back. You can see the first wicking bed being built in the top left of the image below, which will also have a greenhouse on top. I have a lot of clearing to do before I can start the WFO foundation - more time to research, plan and ask questions!
WFO design to follow...gotta learn how to use sketchup or autocad to do some polished designs....or maybe just stick with the pencil and eraser.....
Cheers
Greg






 .
.
Comment