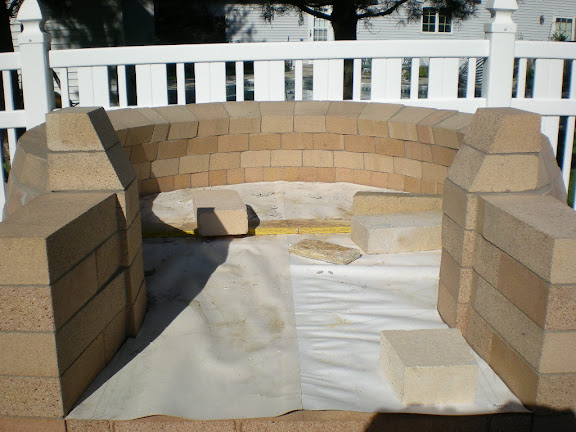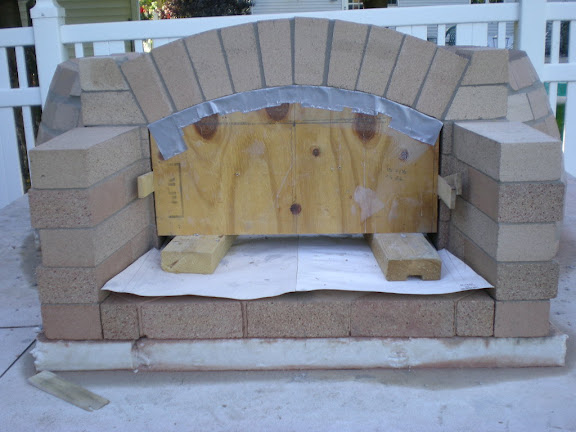Re: Michigan WFO
Mike, instead of changing the radius, could you make the bricks above the arch a little longer than the others so they overlap the arch more? That is, instead of using 1/2 bricks, use 3/4 bricks or something and then slowly bring them back to 1/2 as you go up? Just a thought.
X
-
Re: Michigan WFO
Looks about right. Keep a close eye on the height of each end as they grow together - this is where the notorious dip comes in to play.Originally posted by mfiore View Post
Here is a photo of the fifth course as it begins it's transition to the arch supports. Is this typical?
Les...
Leave a comment:
-
Re: Michigan WFO
Thanks for the encouragement. Dick, your build was one I studied hard as I planned my own.
I actually tried to mimic your "striped" bricks. I was not able to find red fire brick, but as it has been pointed out, there was quite a bit of color variability in the bricks I did get. I sorted them the best I could (actually had the boys do it!). I attempted a row of dark, row of light, etc. By the fifth row, I just gave up and mixed them up. I agree, I also like the variability.
I still am not sure what to do with this transition. It just looks like the higher courses aren't going to hit the arch. I'm sure it will work out. If needed, I'll "stretch" my 21 inch radius at the front end a little bit. I also need to decide if I want to bevel a little on the sides of the brick to get rid of those upside down V shape joints that are getting bigger.
Leave a comment:
-
Re: Michigan WFO
Does look really good, and the color variation is really cool. My firebricks were all uniform in color, but they were pretty cheap $1.27 each. The guy that loaded them on the truck also loaded 30 extra....Still have to figure out what I'm going to do with those.
Dave
Leave a comment:
-
Re: Michigan WFO
Lookin' great, Mike! I really like the color variations in your brick. Concerning the arch position, I had the exact same feeling - that it was too far forward. My 5th course was just a bit higher due to the upright soldiers, but it still worried me. Looking at your picture, I would guess that yours will turn out just fine.
Leave a comment:
-
Re: Michigan WFO
MFiore,
Very nice.... I wish mine looked half as good - very clean.
Keep up the Great work.
Dick
Leave a comment:
-
Re: Michigan WFO
Now I'm beginning to understand all of those questions builders raised in prior threads that didn't make sense to me before. "inverted V's" and "arch transitions" etc.
I am a little worried that I positioned my arch too far forward. I'm only 5 courses up, and it feels that if I keep a perfect circle, the higher courses will be too far away from the arch.
Here is a photo of the fifth course as it begins it's transition to the arch supports. Is this typical?

Leave a comment:
-
Re: Michigan WFO
Finally, a break in the rain allowed a little progress. I completed courses 4 and five.

Also built the inner arch. This was actually pretty fun. Certainly not perfect, but I'm happy with it for my first arch. I guess the true test is when I pull the forms.

Leave a comment:
-
Re: Michigan WFO
 Originally posted by Dino_Pizza View PostHi Mike,
Originally posted by Dino_Pizza View PostHi Mike,
Your oven layout and brickwork look great. I'm getting my materials together to build my 42" oven stand, similar to yours. But I've got 2 questions:
1. Since you used FB board (like I will) is it just 1-2" board or layer under you oven floor and I have not seen a picture pulled back far enough to see if your FB board is just on the 4" concrete deck pour or did you ALSO put a 4" vermiculite-concrete insulating layer? My understanding is that if you use FB board, you can leave out the vermic-conc insulating layer (which I hope to omit too). Is that right?
2. Is it a trick of the eye or is your vent landing tapered to be wider at the front than the rear oven opening? It seems like a good idea to be able to poke a pizza peel around easier but the front arch seems like it could be more difficult to build.
Good luck!,
Dino
Dino, thanks for the complement!
1) Yes, you may omit the vermic-conc insulating layer if you use the FB board. I used 2 inches of the FB board directly on the 4 inch slab. It was not as level as others have reported, so I needed a little bit of dry fireclay/sand mix to level the brick.
2) I did indeed put a slight taper to the walls of the vent landing. (perhaps 2 inches wider? I could measure if you'd like). My thought was just that, improved visualization and a little more room with the peel. It's not as aggressive as the taper in dmun's dome. We'll see if it makes a difference. Interesting that you mention that it might be more difficult to build that front arch. Since I am not a builder, I do not anticipate these things far enough ahead of time. Just last night I was looking at that thinking "how the heck am I going to get that front arch in?" I'll cross that bridge later!
I'll cross that bridge later!
Leave a comment:
-
Re: Michigan WFO
Jim,Originally posted by Derocherconstruction View PostThose bricks almost look like they are tapered from the photo, but I'm sure they are just half bricks right? You must be building the 42" oven, that makes the joints a little tighter.
I did cut a small (5 degree) bevel on the side of each brick to minimize the gap (that Heat-Stop 50 is expensive!). I have not cut any type of vertical compound angle. We'll see how it goes as we go up to higher levels. The oven is indeed 42 inches.
I reread your prior posts. Kudos to you for going back and re-insulating your floor. Do you have any photos of your oven? I am not sure what the Argentinian style is.
Leave a comment:
-
Re: Michigan WFO
Like some of us, I have a tapered oven entry.

I thought it would be easier, since the entry wall was perpendicular to the oven wall, and I wouldn't have to have a notch to hold the door. It is easier to reach every area of the oven with brushes and tools, and you can see the fire from a wider angle in the patio area.
The only disadvantage I can see is that you need a longer, and potentially weaker, arch in front of the vent area.
Leave a comment:
-
Re: Michigan WFO
Ciao Dino,
I will let Mike answer for his (excellent looking) oven, but you can put the 2" thick FB Board directly on the concrete hearth. It's very efficient and you will not feel heat out the bottom and your cooking floor will stay hot.
Go for it.
James
Leave a comment:
-
Re: Michigan WFO
Hi Mike,
Your oven layout and brickwork look great. I'm getting my materials together to build my 42" oven stand, similar to yours. But I've got 2 questions:
1. Since you used FB board (like I will) is it just 1-2" board or layer under you oven floor and I have not seen a picture pulled back far enough to see if your FB board is just on the 4" concrete deck pour or did you ALSO put a 4" vermiculite-concrete insulating layer? My understanding is that if you use FB board, you can leave out the vermic-conc insulating layer (which I hope to omit too). Is that right?
2. Is it a trick of the eye or is your vent landing tapered to be wider at the front than the rear oven opening? It seems like a good idea to be able to poke a pizza peel around easier but the front arch seems like it could be more difficult to build.
Good luck!,
Dino
Leave a comment:
-
Re: Michigan WFO
Mike, I got some vermiculite insulation from Menard's here in Wisconsin, 4 cu. ft. bags for about $9 each, I think, and I also am not sure if it's the right stuff. The composition is right, but the "grains" are quite small. So I think it will compact more, but I'm hoping it will work fine as loose-fill around my dome. I think most people use a product with a larger grain size. Once I get to that point, I'll let you know how it works!Originally posted by mfiore View PostI saw that vermiculite in Menard's. I was wondering if it was the right stuff, it seemed like a good price.
Daren
Leave a comment:







Leave a comment: