Re: Mongo's 42" CT Build
Been away for a bit, I'm back in the oven construction business for a few days.
After casting the arches, I let them cure for a few weeks. A couple of days ago I cast the lintels over the hearth doorways. It was raining when I did it, so no photos.
Yesterday I stood the arches up and mortared them in place.
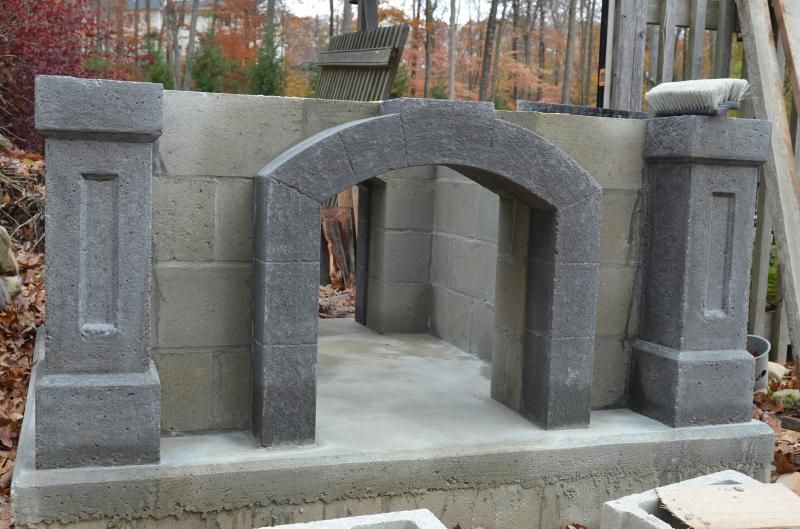
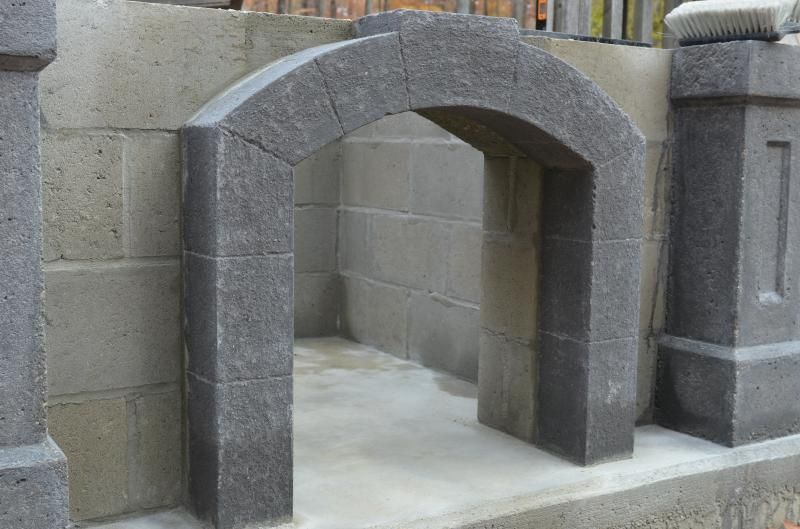
Today is supposed to be fairly warm before more rain and cold arrive, so I'm going to try to form up and cast my hearth slab today. This pallet should be empty when I'm done. I calculated about 40 bags for the slab.
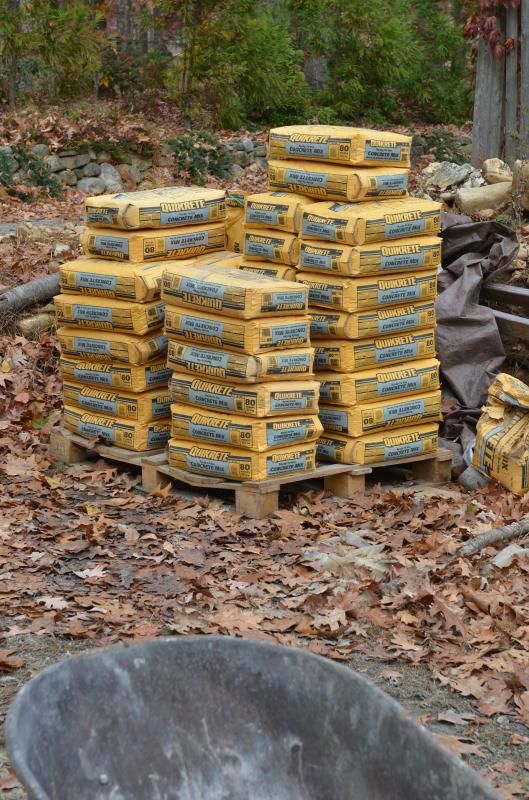
Gonna be a bit of a day with the wheelbarrow and mason's hoe.
Been away for a bit, I'm back in the oven construction business for a few days.
After casting the arches, I let them cure for a few weeks. A couple of days ago I cast the lintels over the hearth doorways. It was raining when I did it, so no photos.
Yesterday I stood the arches up and mortared them in place.


Today is supposed to be fairly warm before more rain and cold arrive, so I'm going to try to form up and cast my hearth slab today. This pallet should be empty when I'm done. I calculated about 40 bags for the slab.

Gonna be a bit of a day with the wheelbarrow and mason's hoe.





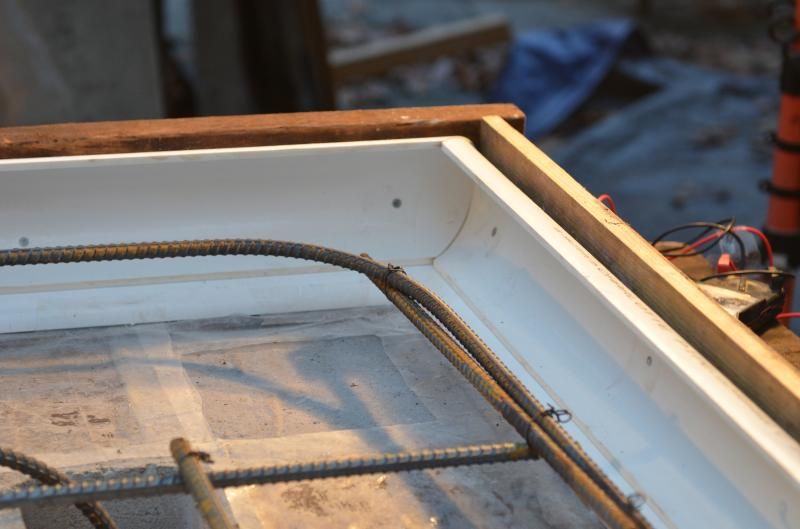
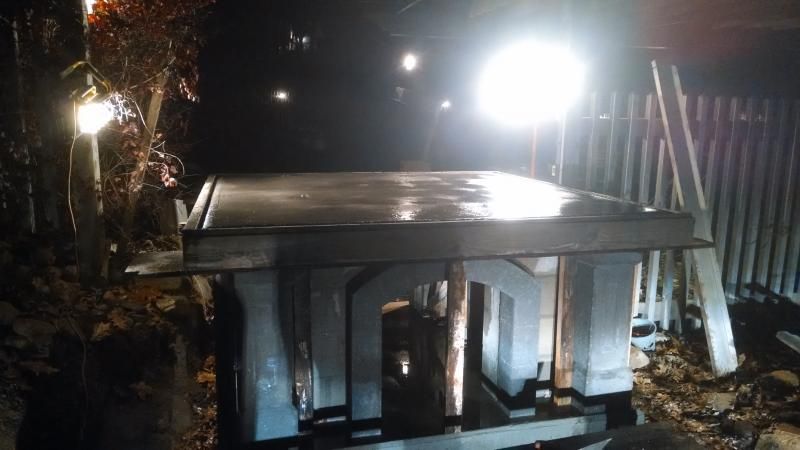
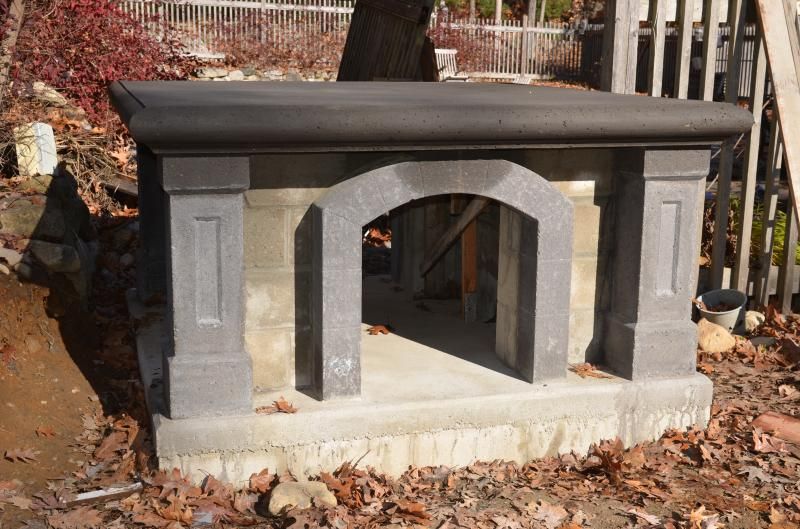
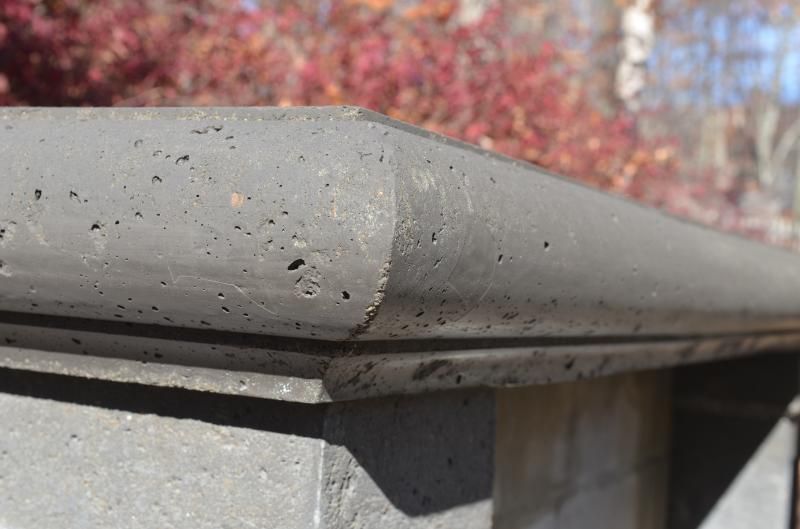
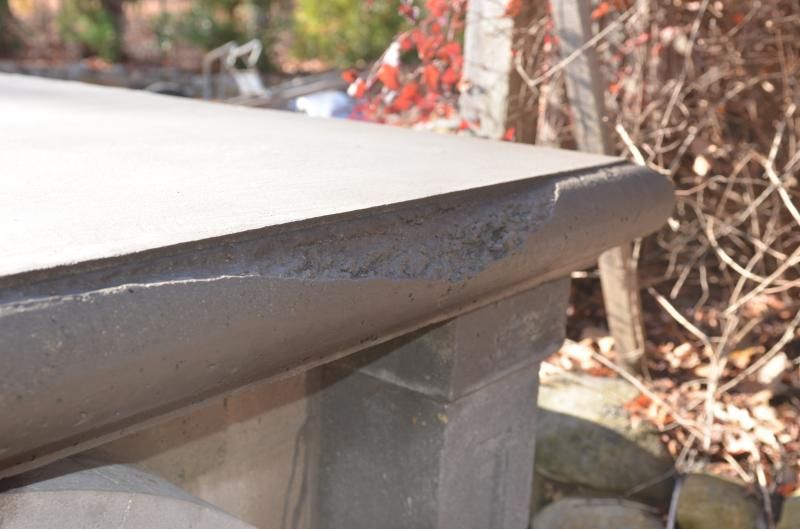
 . Can't wait to see what you do next.
. Can't wait to see what you do next. 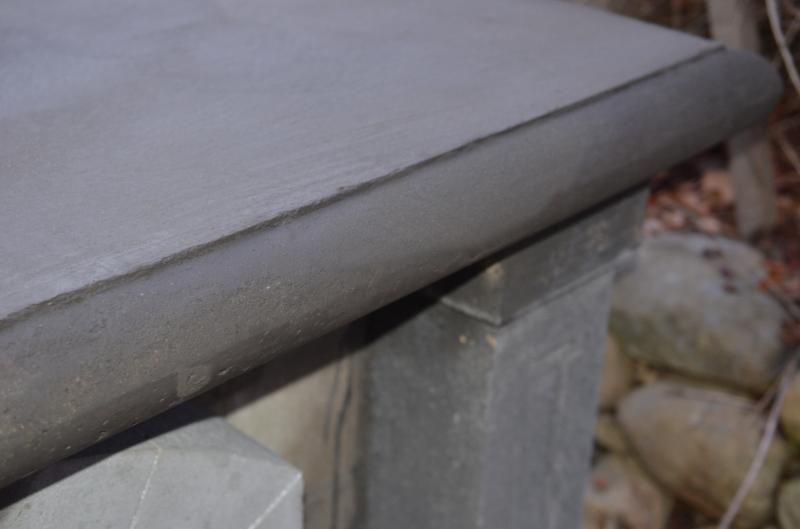
 .
.
Comment